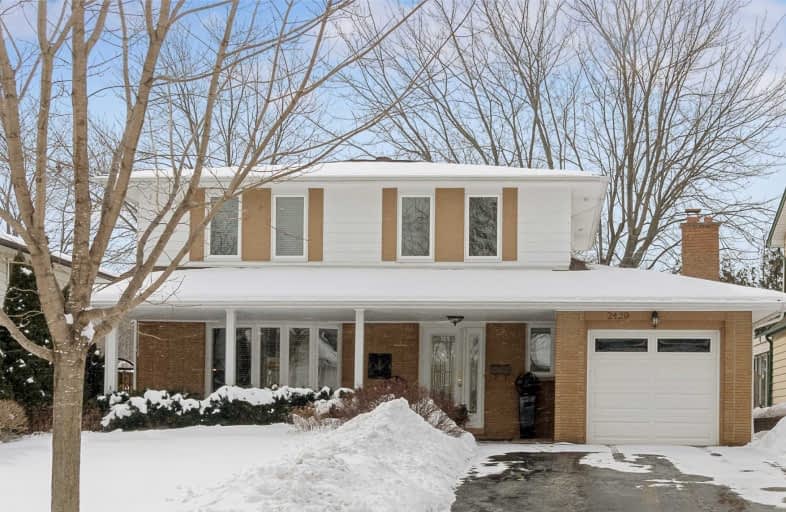
Paul A Fisher Public School
Elementary: Public
1.33 km
Bruce T Lindley
Elementary: Public
1.03 km
St Marks Separate School
Elementary: Catholic
1.25 km
Rolling Meadows Public School
Elementary: Public
0.84 km
St Timothy Separate School
Elementary: Catholic
1.22 km
St Gabriel School
Elementary: Catholic
1.12 km
Thomas Merton Catholic Secondary School
Secondary: Catholic
4.05 km
Lester B. Pearson High School
Secondary: Public
1.97 km
Burlington Central High School
Secondary: Public
4.41 km
M M Robinson High School
Secondary: Public
0.40 km
Notre Dame Roman Catholic Secondary School
Secondary: Catholic
1.42 km
Dr. Frank J. Hayden Secondary School
Secondary: Public
3.73 km





