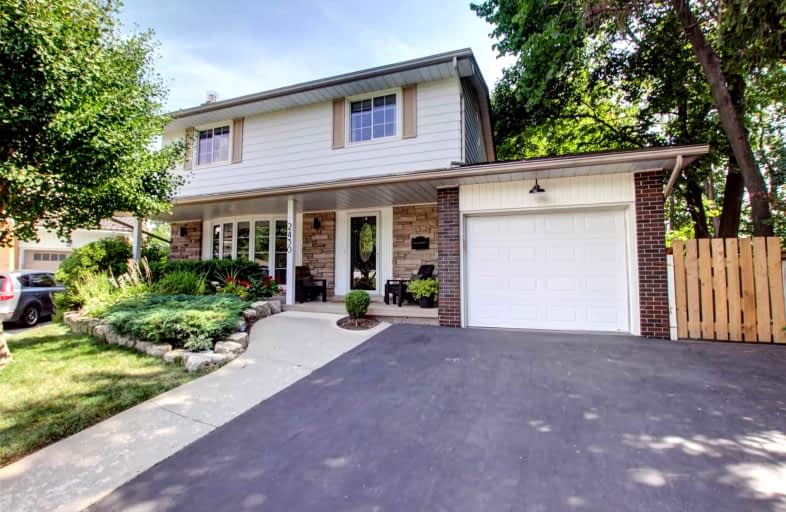Car-Dependent
- Most errands require a car.
Good Transit
- Some errands can be accomplished by public transportation.
Very Bikeable
- Most errands can be accomplished on bike.

Lakeshore Public School
Elementary: PublicTecumseh Public School
Elementary: PublicSt Paul School
Elementary: CatholicSt Johns Separate School
Elementary: CatholicCentral Public School
Elementary: PublicTom Thomson Public School
Elementary: PublicGary Allan High School - SCORE
Secondary: PublicGary Allan High School - Bronte Creek
Secondary: PublicThomas Merton Catholic Secondary School
Secondary: CatholicGary Allan High School - Burlington
Secondary: PublicBurlington Central High School
Secondary: PublicAssumption Roman Catholic Secondary School
Secondary: Catholic-
Kelseys Original Roadhouse
777 Guelph Line, Burlington, ON L7R 3N2 0.36km -
Fionn MacCool's
3295 Fairview Street, Unit 9, Burlington, ON L7N 3N9 1.26km -
Wild Wing
3295 Fairview Street, Unit 9, Burlington, ON L7N 3N9 1.26km
-
McDonald's
689 Guelph Line Rd., Burlington, ON L7R 3M7 0.17km -
Starbucks
777 Guelph Line, Burlington, ON L7N 3N9 0.36km -
JC’s Hot Bagels
3011 New Street, Burlington, ON L7R 1K3 0.82km
-
Shoppers Drug Mart
3505 Upper Middle Road, Burlington, ON L7M 4C6 4.07km -
Queen's Medical Centre and Pharmacy
666 Appleby Line, Unit C105, Burlington, ON L7L 5Y3 4.15km -
Shoppers Drug Mart
4524 New Street, Burlington, ON L7L 6B1 4.2km
-
Denninger's Foods of the World
699 Guelph Line, Burlington, ON L7R 3M7 0.18km -
The Food Villa
699 Guelph Line, Burlington, ON L7R 3M7 0.14km -
WingsUp!
730 Guelph Line #3, Unit 3, Burlington, ON L7R 3N5 0.17km
-
Burlington Centre
777 Guelph Line, Suite 210, Burlington, ON L7R 3N2 0.62km -
Village Square
2045 Pine Street, Burlington, ON L7R 1E9 1.91km -
Mapleview Shopping Centre
900 Maple Avenue, Burlington, ON L7S 2J8 2.86km
-
Samir's
699 Guelph Line, Burlington, ON L7R 3M7 0.17km -
Goodness Me! Natural Food Market
2300 Fairview Street, Burlington, ON L7R 2E4 0.65km -
The Dutch Shop
3019 New Street, Burlington, ON L7N 1M5 0.96km
-
The Beer Store
396 Elizabeth St, Burlington, ON L7R 2L6 2.02km -
Liquor Control Board of Ontario
5111 New Street, Burlington, ON L7L 1V2 4.5km -
LCBO
3041 Walkers Line, Burlington, ON L5L 5Z6 6.12km
-
Pioneer Petroleums
2430 Fairview Street, Burlington, ON L7R 2E4 0.39km -
JP Motors
2320 Fairview Street, Burlington, ON L7R 2E4 0.58km -
Barbecues Galore
3100 Harvester Road, Suite 1, Burlington, ON L7N 3W8 1.03km
-
Cinestarz
460 Brant Street, Unit 3, Burlington, ON L7R 4B6 1.94km -
Encore Upper Canada Place Cinemas
460 Brant St, Unit 3, Burlington, ON L7R 4B6 1.94km -
SilverCity Burlington Cinemas
1250 Brant Street, Burlington, ON L7P 1G6 2.87km
-
Burlington Public Library
2331 New Street, Burlington, ON L7R 1J4 1.04km -
Burlington Public Libraries & Branches
676 Appleby Line, Burlington, ON L7L 5Y1 4.07km -
Oakville Public Library
1274 Rebecca Street, Oakville, ON L6L 1Z2 11.3km
-
Joseph Brant Hospital
1245 Lakeshore Road, Burlington, ON L7S 0A2 3km -
Walk-In Clinic
2025 Guelph Line, Burlington, ON L7P 4M8 3.38km -
North Burlington Medical Centre Walk In Clinic
1960 Appleby Line, Burlington, ON L7L 0B7 5.5km
-
Sioux Lookout Park
3252 Lakeshore Rd E, Burlington ON 2.07km -
Spencer Smith Park
1400 Lakeshore Rd (Maple), Burlington ON L7S 1Y2 2.59km -
Leighland Park
Leighland Rd (Highland Street), Burlington ON 2.74km
-
CIBC
2400 Fairview St (Fairview St & Guelph Line), Burlington ON L7R 2E4 0.4km -
Scotiabank
Rpo Brant Plaza, Burlington ON L7R 4K5 1.59km -
RBC Royal Bank
1447 Lakeshore Rd, Burlington ON L7S 1B3 2.2km
- 6 bath
- 4 bed
- 1500 sqft
1291 Princeton Crescent, Burlington, Ontario • L7P 2K4 • Mountainside
- 3 bath
- 5 bed
- 1100 sqft
625 Braemore Road East, Burlington, Ontario • L7N 3E6 • Roseland









