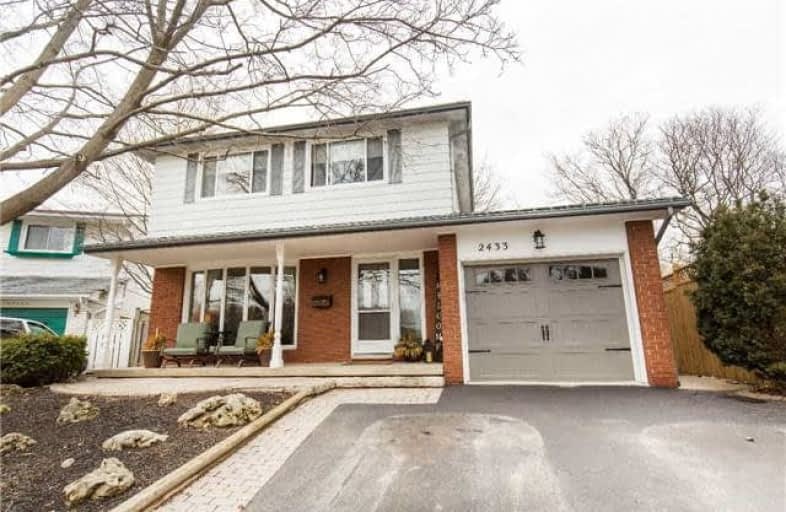
Lakeshore Public School
Elementary: Public
1.66 km
Tecumseh Public School
Elementary: Public
0.60 km
St Paul School
Elementary: Catholic
1.20 km
St Johns Separate School
Elementary: Catholic
1.61 km
Central Public School
Elementary: Public
1.74 km
Tom Thomson Public School
Elementary: Public
1.00 km
Gary Allan High School - SCORE
Secondary: Public
1.92 km
Gary Allan High School - Bronte Creek
Secondary: Public
1.43 km
Thomas Merton Catholic Secondary School
Secondary: Catholic
1.68 km
Gary Allan High School - Burlington
Secondary: Public
1.46 km
Burlington Central High School
Secondary: Public
1.83 km
Assumption Roman Catholic Secondary School
Secondary: Catholic
1.03 km




