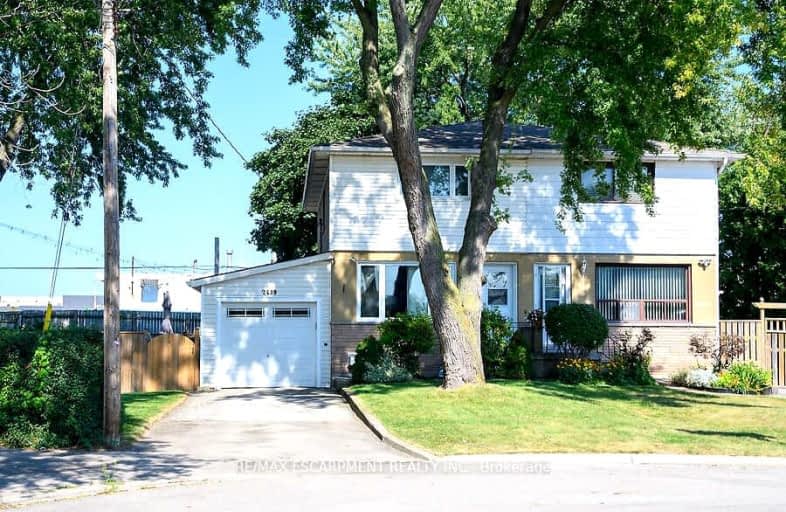
Tecumseh Public School
Elementary: Public
0.68 km
St Paul School
Elementary: Catholic
1.32 km
St Johns Separate School
Elementary: Catholic
1.73 km
Central Public School
Elementary: Public
1.87 km
Tom Thomson Public School
Elementary: Public
1.03 km
Clarksdale Public School
Elementary: Public
1.54 km
Gary Allan High School - SCORE
Secondary: Public
2.03 km
Gary Allan High School - Bronte Creek
Secondary: Public
1.63 km
Thomas Merton Catholic Secondary School
Secondary: Catholic
1.76 km
Gary Allan High School - Burlington
Secondary: Public
1.65 km
Burlington Central High School
Secondary: Public
1.95 km
Assumption Roman Catholic Secondary School
Secondary: Catholic
1.11 km
-
Central Park Playground
500 Dynes Rd, Burlington ON 1.12km -
Port Nelson Park
3000 Lakeshore Rd, Burlington ON 2.11km -
Tuck Park
Spruce Ave, Burlington ON 2.3km
-
TD Bank Financial Group
510 Brant St (Caroline), Burlington ON L7R 2G7 2.04km -
TD Bank Financial Group
596 Plains Rd E (King Rd.), Burlington ON L7T 2E7 3.98km -
TD Canada Trust Branch and ATM
596 Plains Rd E, Burlington ON L7T 2E7 3.98km







