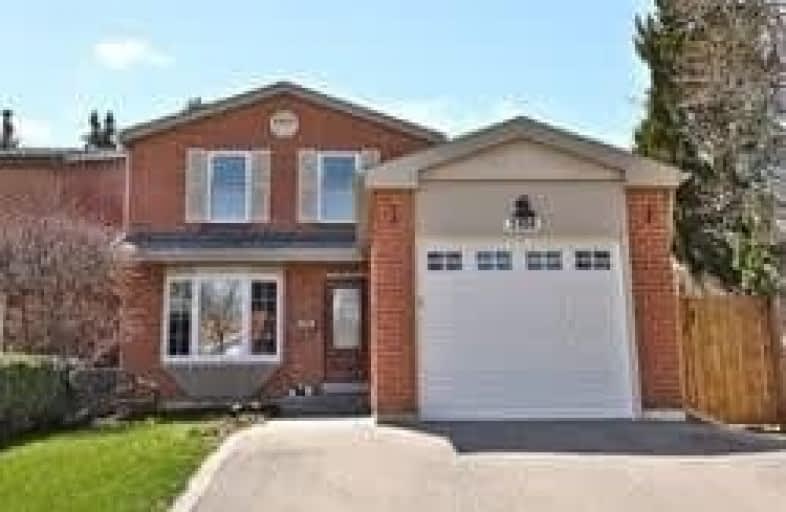Sold on Jun 12, 2020
Note: Property is not currently for sale or for rent.

-
Type: Detached
-
Style: 2-Storey
-
Lot Size: 32.51 x 125 Feet
-
Age: No Data
-
Taxes: $3,300 per year
-
Days on Site: 65 Days
-
Added: Apr 08, 2020 (2 months on market)
-
Updated:
-
Last Checked: 2 hours ago
-
MLS®#: W4739139
-
Listed By: Right at home realty inc., brokerage
Beautiful And All Brick Detached, Large Lot For Great Family Gathering, Move In Condition, Fence Yard W/T Patios And Fire-Pit, 3 Bedrooms, Rot Iron Stair Railing, Laminate And Hardwood Floor From Top To Bottom, Finished Basement With 1 Bdrm, 1-1/2 Year New Window, Roof 2017, Great Neighborhood, Close To Bus, Plaza, Grocery Store, Shopper Drug Mart And Shopping Area. Motivates Seller.
Extras
All Elf's, All Window Coverings, S.S Fridge, S.S Stove, Washer, Dryer, Cac.
Property Details
Facts for 2468 Malcolm Crescent, Burlington
Status
Days on Market: 65
Last Status: Sold
Sold Date: Jun 12, 2020
Closed Date: Aug 06, 2020
Expiry Date: Jul 31, 2020
Sold Price: $709,000
Unavailable Date: Jun 12, 2020
Input Date: Apr 08, 2020
Property
Status: Sale
Property Type: Detached
Style: 2-Storey
Area: Burlington
Community: Brant Hills
Availability Date: 30-60 Days/Tba
Inside
Bedrooms: 3
Bedrooms Plus: 1
Bathrooms: 3
Kitchens: 1
Rooms: 6
Den/Family Room: No
Air Conditioning: Central Air
Fireplace: No
Laundry Level: Lower
Washrooms: 3
Building
Basement: Finished
Heat Type: Forced Air
Heat Source: Gas
Exterior: Brick
Energy Certificate: N
Green Verification Status: N
Water Supply: Municipal
Special Designation: Unknown
Parking
Driveway: Pvt Double
Garage Spaces: 1
Garage Type: Attached
Covered Parking Spaces: 2
Total Parking Spaces: 3
Fees
Tax Year: 2020
Tax Legal Description: Pcl 17-2 , Sec M177 ; Pt Lt 17 , Pl M177 , Part 11
Taxes: $3,300
Highlights
Feature: Arts Centre
Feature: Beach
Feature: Golf
Feature: Grnbelt/Conserv
Feature: Hospital
Land
Cross Street: Guelph Line And West
Municipality District: Burlington
Fronting On: West
Pool: None
Sewer: Sewers
Lot Depth: 125 Feet
Lot Frontage: 32.51 Feet
Rooms
Room details for 2468 Malcolm Crescent, Burlington
| Type | Dimensions | Description |
|---|---|---|
| Living Main | 3.50 x 4.50 | Laminate, Bay Window, Combined W/Dining |
| Dining Main | 2.30 x 3.20 | Laminate, Combined W/Living |
| Kitchen Main | 5.50 x 2.40 | Ceramic Floor, Ceramic Floor, W/O To Yard |
| Breakfast Main | 5.50 x 2.40 | Ceramic Floor, W/O To Yard, Combined W/Kitchen |
| Master 2nd | 4.60 x 3.50 | Hardwood Floor, Large Closet |
| 2nd Br 2nd | 2.80 x 3.10 | Hardwood Floor, Closet |
| 3rd Br 2nd | 2.80 x 2.40 | Hardwood Floor, Closet |
| Bathroom 2nd | - | Laminate, 3 Pc Ensuite |
| Laundry Bsmt | - | Laminate, Wainscoting |
| Br Bsmt | 5.60 x 3.30 | Laminate, Pot Lights |
| Powder Rm Bsmt | - | Laminate |
| XXXXXXXX | XXX XX, XXXX |
XXXX XXX XXXX |
$XXX,XXX |
| XXX XX, XXXX |
XXXXXX XXX XXXX |
$XXX,XXX | |
| XXXXXXXX | XXX XX, XXXX |
XXXX XXX XXXX |
$XXX,XXX |
| XXX XX, XXXX |
XXXXXX XXX XXXX |
$XXX,XXX |
| XXXXXXXX XXXX | XXX XX, XXXX | $709,000 XXX XXXX |
| XXXXXXXX XXXXXX | XXX XX, XXXX | $714,999 XXX XXXX |
| XXXXXXXX XXXX | XXX XX, XXXX | $680,000 XXX XXXX |
| XXXXXXXX XXXXXX | XXX XX, XXXX | $689,900 XXX XXXX |

Paul A Fisher Public School
Elementary: PublicBrant Hills Public School
Elementary: PublicBruce T Lindley
Elementary: PublicSt Marks Separate School
Elementary: CatholicRolling Meadows Public School
Elementary: PublicSt Timothy Separate School
Elementary: CatholicThomas Merton Catholic Secondary School
Secondary: CatholicLester B. Pearson High School
Secondary: PublicBurlington Central High School
Secondary: PublicM M Robinson High School
Secondary: PublicNotre Dame Roman Catholic Secondary School
Secondary: CatholicDr. Frank J. Hayden Secondary School
Secondary: Public- — bath
- — bed
- — sqft
- — bath
- — bed
1416 Charles Drive, Burlington, Ontario • L7P 2C9 • Mountainside




