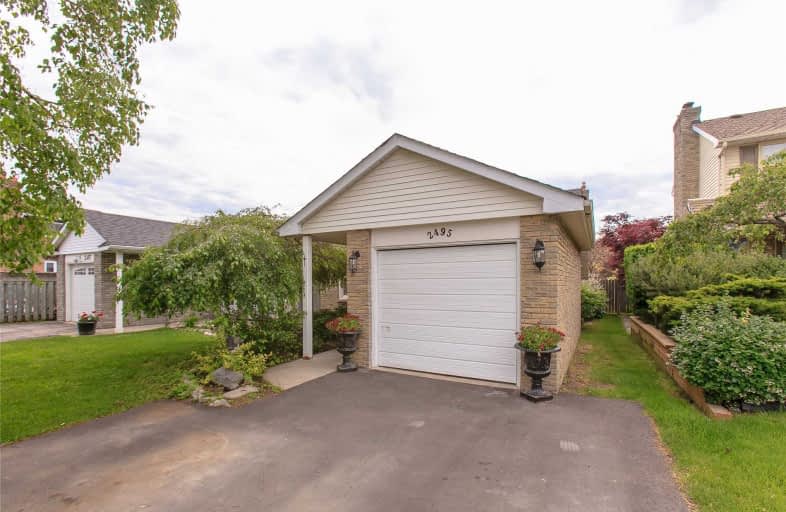Sold on Jun 27, 2019
Note: Property is not currently for sale or for rent.

-
Type: Link
-
Style: Backsplit 4
-
Size: 1100 sqft
-
Lot Size: 32.87 x 118.47 Feet
-
Age: 31-50 years
-
Taxes: $3,370 per year
-
Days on Site: 7 Days
-
Added: Sep 07, 2019 (1 week on market)
-
Updated:
-
Last Checked: 2 hours ago
-
MLS®#: W4492518
-
Listed By: Royal lepage burloak real estate services, brokerage
Charming Backsplit In The Highly Desired Headon Forest Neighbourhood! Fabulous Court Location Close To Great Schools, Parks, Shopping, Restaurants And Convenient Highway Access Including 407! Nicely Settled On A Large Pie Shaped Lot, This Home Has Endless Potential! Galley Kitchen With Side Walk-Out, Sunken Living Room With Hardwood Floors And Renovated 4Pce Main Bath (2018)! Fully Finished Lower Level With Gas Fireplace, Family Room And 4Pce Bath.
Extras
Incl: Refrigerator, Stove, Washer, Dryer, All Window Coverings, All Electric Light Fixtures.
Property Details
Facts for 2495 Snowhill Court, Burlington
Status
Days on Market: 7
Last Status: Sold
Sold Date: Jun 27, 2019
Closed Date: Jul 24, 2019
Expiry Date: Aug 25, 2019
Sold Price: $620,000
Unavailable Date: Jun 27, 2019
Input Date: Jun 20, 2019
Property
Status: Sale
Property Type: Link
Style: Backsplit 4
Size (sq ft): 1100
Age: 31-50
Area: Burlington
Community: Headon
Availability Date: Tba
Assessment Amount: $459,000
Assessment Year: 2016
Inside
Bedrooms: 4
Bathrooms: 2
Kitchens: 1
Rooms: 8
Den/Family Room: Yes
Air Conditioning: Central Air
Fireplace: Yes
Laundry Level: Lower
Central Vacuum: N
Washrooms: 2
Utilities
Electricity: Yes
Gas: Available
Cable: Available
Telephone: Available
Building
Basement: Part Bsmt
Basement 2: Part Fin
Heat Type: Forced Air
Heat Source: Gas
Exterior: Brick
Elevator: N
UFFI: No
Water Supply: Municipal
Special Designation: Unknown
Retirement: N
Parking
Driveway: Private
Garage Spaces: 1
Garage Type: Attached
Covered Parking Spaces: 4
Total Parking Spaces: 5
Fees
Tax Year: 2019
Tax Legal Description: Pcl 13-2, Sec M174, Pt Lt 13, ... (See Attachment)
Taxes: $3,370
Highlights
Feature: Level
Feature: Place Of Worship
Feature: Public Transit
Land
Cross Street: Driftwood Drive To S
Municipality District: Burlington
Fronting On: East
Parcel Number: 072230173
Pool: None
Sewer: Sewers
Lot Depth: 118.47 Feet
Lot Frontage: 32.87 Feet
Acres: < .50
Zoning: Res
Waterfront: None
Additional Media
- Virtual Tour: https://bit.ly/2ZyUMP5
Rooms
Room details for 2495 Snowhill Court, Burlington
| Type | Dimensions | Description |
|---|---|---|
| Kitchen Main | 2.16 x 2.46 | Eat-In Kitchen |
| Kitchen Main | 1.82 x 3.65 | Galley Kitchen |
| Dining Main | 3.74 x 2.52 | |
| Living Main | 4.93 x 3.10 | |
| Family Bsmt | 5.82 x 3.44 | |
| Br 2nd | 3.44 x 3.62 | |
| Br 2nd | 3.41 x 2.62 | |
| Br 2nd | 4.11 x 3.01 | |
| Master 2nd | 4.45 x 3.07 | |
| Rec Bsmt | 4.41 x 3.09 |
| XXXXXXXX | XXX XX, XXXX |
XXXX XXX XXXX |
$XXX,XXX |
| XXX XX, XXXX |
XXXXXX XXX XXXX |
$XXX,XXX |
| XXXXXXXX XXXX | XXX XX, XXXX | $620,000 XXX XXXX |
| XXXXXXXX XXXXXX | XXX XX, XXXX | $639,900 XXX XXXX |

Paul A Fisher Public School
Elementary: PublicBrant Hills Public School
Elementary: PublicBruce T Lindley
Elementary: PublicSt Marks Separate School
Elementary: CatholicRolling Meadows Public School
Elementary: PublicSt Timothy Separate School
Elementary: CatholicThomas Merton Catholic Secondary School
Secondary: CatholicLester B. Pearson High School
Secondary: PublicM M Robinson High School
Secondary: PublicCorpus Christi Catholic Secondary School
Secondary: CatholicNotre Dame Roman Catholic Secondary School
Secondary: CatholicDr. Frank J. Hayden Secondary School
Secondary: Public

