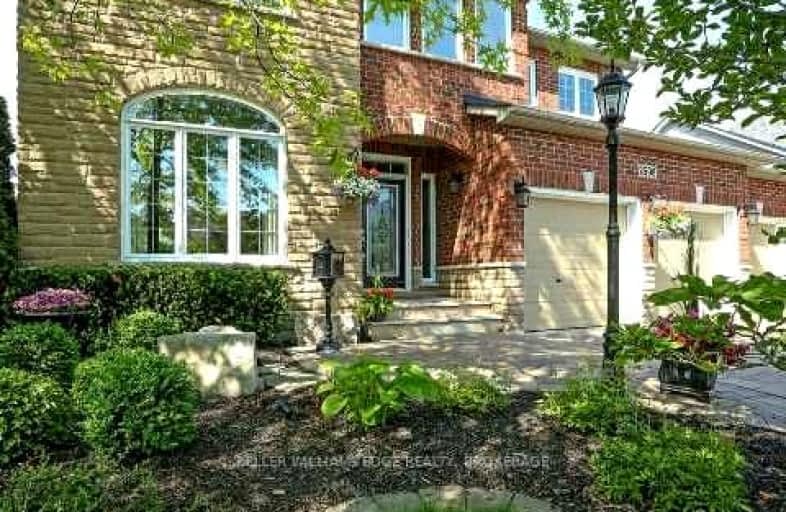Car-Dependent
- Most errands require a car.
Some Transit
- Most errands require a car.
Bikeable
- Some errands can be accomplished on bike.

St Elizabeth Seton Catholic Elementary School
Elementary: CatholicSacred Heart of Jesus Catholic School
Elementary: CatholicOrchard Park Public School
Elementary: PublicFlorence Meares Public School
Elementary: PublicCharles R. Beaudoin Public School
Elementary: PublicJohn William Boich Public School
Elementary: PublicÉSC Sainte-Trinité
Secondary: CatholicLester B. Pearson High School
Secondary: PublicM M Robinson High School
Secondary: PublicCorpus Christi Catholic Secondary School
Secondary: CatholicNotre Dame Roman Catholic Secondary School
Secondary: CatholicDr. Frank J. Hayden Secondary School
Secondary: Public-
Fionn MacCool's Irish Pub
2331 Appleby Line, Burlington, ON L7L 0J3 0.32km -
Kelseys Original Roadhouse
4511 Dundas St, Burlington, ON L7M 5B4 0.51km -
Studebaker
2535 Appleby Line, Burlington, ON L7L 0B6 0.62km
-
Starbucks
2500 Appleby Line, Burlington, ON L7L 0A2 0.41km -
Fortinos - Coffee Bar
2515 Appleby Line, Burlington, ON L7R 3X4 0.53km -
Tim Hortons
3023 Appleby Line, Burlington, ON L7M 5B4 0.64km
-
Shoppers Drug Mart
Millcroft Shopping Centre, 2080 Appleby Line, Burlington, ON L7L 6M6 0.95km -
Morelli's Pharmacy
2900 Walkers Line, Burlington, ON L7M 4M8 1.83km -
Shoppers Drug Mart
3505 Upper Middle Road, Burlington, ON L7M 4C6 2.58km
-
Joan Flindall
2513 Armour Crescent, Burlington, ON L7M 4S7 0.07km -
Fionn MacCool's Irish Pub
2331 Appleby Line, Burlington, ON L7L 0J3 0.32km -
Little Caesars
2421 Appleby Line, Burlington, ON L7L 0B6 0.33km
-
Appleby Crossing
2435 Appleby Line, Burlington, ON L7R 3X4 0.46km -
Smart Centres
4515 Dundas Street, Burlington, ON L7M 5B4 0.73km -
Millcroft Shopping Centre
2000-2080 Appleby Line, Burlington, ON L7L 6M6 0.95km
-
Fortino's
2515 Appleby Line, Burlington, ON L7L 0B6 0.52km -
Metro
2010 Appleby Line, Burlington, ON L7L 6M6 1.5km -
Farm Boy
3061 Walkers Line, Burlington, ON L7M 0W3 1.72km
-
LCBO
3041 Walkers Line, Burlington, ON L5L 5Z6 1.8km -
Liquor Control Board of Ontario
5111 New Street, Burlington, ON L7L 1V2 5.74km -
The Beer Store
396 Elizabeth St, Burlington, ON L7R 2L6 8.56km
-
Ambient Control Systems
Burlington, ON L7M 0H5 0.93km -
Esso
1989 Appleby Line, Burlington, ON L7L 6K3 1.69km -
Esso
2971 Walkers Line, Burlington, ON L7M 4K5 1.71km
-
Cineplex Cinemas
3531 Wyecroft Road, Oakville, ON L6L 0B7 4.56km -
SilverCity Burlington Cinemas
1250 Brant Street, Burlington, ON L7P 1G6 6.73km -
Cinestarz
460 Brant Street, Unit 3, Burlington, ON L7R 4B6 8.41km
-
Burlington Public Libraries & Branches
676 Appleby Line, Burlington, ON L7L 5Y1 4.96km -
Burlington Public Library
2331 New Street, Burlington, ON L7R 1J4 7.57km -
Glen Abbey Community Centre
1415 Third Line, Oakville, ON L6M 3G2 6.57km
-
Oakville Trafalgar Memorial Hospital
3001 Hospital Gate, Oakville, ON L6M 0L8 6.36km -
Halton Medix
4265 Thomas Alton Boulevard, Burlington, ON L7M 0M9 1.31km -
North Burlington Medical Centre Walk In Clinic
1960 Appleby Line, Burlington, ON L7L 0B7 1.69km
-
Norton Community Park
Burlington ON 1.09km -
Doug Wright Park
ON 1.25km -
Tansley Wood Park
Burlington ON 2.61km
-
RBC Royal Bank
2495 Appleby Line (at Dundas St.), Burlington ON L7L 0B6 0.52km -
Access Cash Canada
4515 Dundas St, Burlington ON L7M 5B4 0.64km -
TD Bank Financial Group
2993 Westoak Trails Blvd (at Bronte Rd.), Oakville ON L6M 5E4 4.43km
- 4 bath
- 4 bed
- 2000 sqft
3962 Thomas Alton Boulevard, Burlington, Ontario • L7M 2A4 • Alton
- 4 bath
- 4 bed
- 2000 sqft
3907 Thomas Alton Boulevard, Burlington, Ontario • L7M 1A2 • Alton
- 4 bath
- 4 bed
- 2000 sqft
3945 Thomas Alton Boulevard, Burlington, Ontario • L7M 2A4 • Alton














