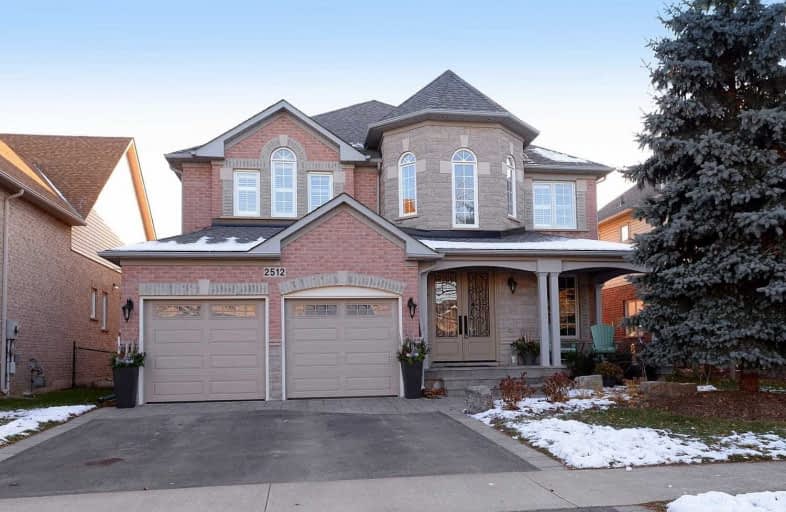Sold on Feb 14, 2019
Note: Property is not currently for sale or for rent.

-
Type: Detached
-
Style: 2-Storey
-
Size: 3500 sqft
-
Lot Size: 50.03 x 130.61 Feet
-
Age: 16-30 years
-
Taxes: $7,964 per year
-
Days on Site: 83 Days
-
Added: Nov 23, 2018 (2 months on market)
-
Updated:
-
Last Checked: 4 hours ago
-
MLS®#: W4310159
-
Listed By: Re/max escarpment realty inc., brokerage
Millcroft Golf Community! Welcome To This Stunning And Meticulously Maintained Home Situated In One Of Burlington's Sought After Neighbourhoods! Monarch Built Executive Residence Nestled On Quiet Family Friendly Court. This "Hartford" Model Is Rarely Offered For Sale! 3,788 Square Feet Of Upscale Living Space And Features Nine Foot Ceilings, Hardwood Floors, Main Level Den/Office, Laundry Room And 2 Separate Staircases To The Bedroom Level And So Much More!
Extras
Inclusions: Fridge, Stove, Bi Micro, Bi Oven, Bi Dw, All Light Fixtures, All Window Coverings, Gas Range, Gazebo In Backyard Exclusions: Tesla Charger In Garage.
Property Details
Facts for 2512 Nicklaus Court, Burlington
Status
Days on Market: 83
Last Status: Sold
Sold Date: Feb 14, 2019
Closed Date: May 31, 2019
Expiry Date: Feb 28, 2019
Sold Price: $1,499,000
Unavailable Date: Feb 14, 2019
Input Date: Nov 23, 2018
Property
Status: Sale
Property Type: Detached
Style: 2-Storey
Size (sq ft): 3500
Age: 16-30
Area: Burlington
Community: Rose
Availability Date: 60/90/Tba
Inside
Bedrooms: 5
Bathrooms: 4
Kitchens: 1
Rooms: 10
Den/Family Room: Yes
Air Conditioning: Central Air
Fireplace: Yes
Laundry Level: Main
Central Vacuum: N
Washrooms: 4
Building
Basement: Full
Basement 2: Unfinished
Heat Type: Forced Air
Heat Source: Gas
Exterior: Brick
Exterior: Stone
Elevator: N
UFFI: No
Water Supply: Municipal
Special Designation: Unknown
Retirement: N
Parking
Driveway: Pvt Double
Garage Spaces: 2
Garage Type: Attached
Covered Parking Spaces: 2
Fees
Tax Year: 2018
Tax Legal Description: Lot 3 Plan 20M780 Burlington
Taxes: $7,964
Highlights
Feature: Golf
Feature: Level
Feature: Public Transit
Feature: School
Land
Cross Street: Taywood/Nicklaus Crt
Municipality District: Burlington
Fronting On: West
Pool: Inground
Sewer: Sewers
Lot Depth: 130.61 Feet
Lot Frontage: 50.03 Feet
Acres: < .50
Zoning: Res
Additional Media
- Virtual Tour: http://www.venturehomes.ca/trebtour.asp?tourid=51478
Rooms
Room details for 2512 Nicklaus Court, Burlington
| Type | Dimensions | Description |
|---|---|---|
| Kitchen Ground | 4.81 x 6.58 | |
| Living Ground | 4.02 x 4.30 | |
| Dining Ground | 3.35 x 3.69 | |
| Family Ground | 4.54 x 5.88 | |
| Den Ground | 3.08 x 3.35 | |
| Master 2nd | 4.39 x 5.79 | |
| 2nd Br 2nd | 4.15 x 4.15 | |
| 3rd Br 2nd | 3.47 x 4.30 | |
| 4th Br 2nd | 3.35 x 4.02 | |
| 5th Br 2nd | 3.47 x 4.02 | |
| Other Bsmt | - |
| XXXXXXXX | XXX XX, XXXX |
XXXX XXX XXXX |
$X,XXX,XXX |
| XXX XX, XXXX |
XXXXXX XXX XXXX |
$X,XXX,XXX |
| XXXXXXXX XXXX | XXX XX, XXXX | $1,499,000 XXX XXXX |
| XXXXXXXX XXXXXX | XXX XX, XXXX | $1,499,000 XXX XXXX |

St Elizabeth Seton Catholic Elementary School
Elementary: CatholicSacred Heart of Jesus Catholic School
Elementary: CatholicOrchard Park Public School
Elementary: PublicFlorence Meares Public School
Elementary: PublicCharles R. Beaudoin Public School
Elementary: PublicJohn William Boich Public School
Elementary: PublicÉSC Sainte-Trinité
Secondary: CatholicLester B. Pearson High School
Secondary: PublicM M Robinson High School
Secondary: PublicCorpus Christi Catholic Secondary School
Secondary: CatholicNotre Dame Roman Catholic Secondary School
Secondary: CatholicDr. Frank J. Hayden Secondary School
Secondary: Public- 5 bath
- 5 bed
- 3500 sqft



