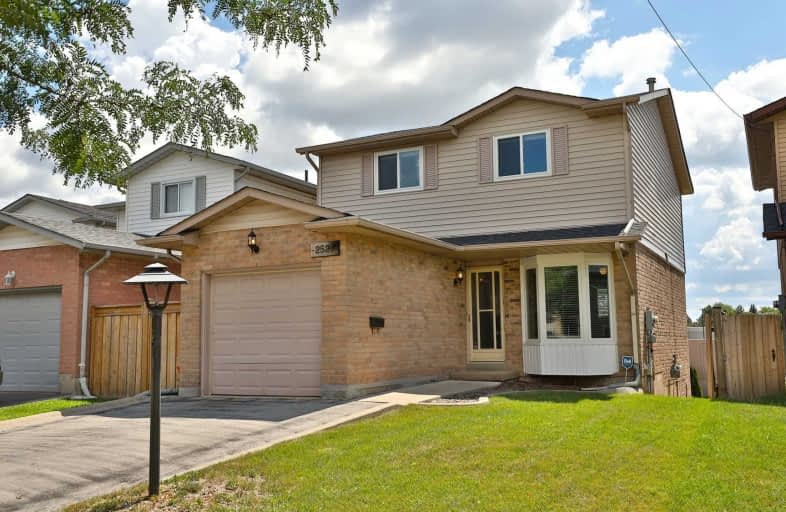
Paul A Fisher Public School
Elementary: Public
1.99 km
Brant Hills Public School
Elementary: Public
1.27 km
Bruce T Lindley
Elementary: Public
0.42 km
St Marks Separate School
Elementary: Catholic
1.75 km
Rolling Meadows Public School
Elementary: Public
2.02 km
St Timothy Separate School
Elementary: Catholic
1.04 km
Thomas Merton Catholic Secondary School
Secondary: Catholic
5.27 km
Lester B. Pearson High School
Secondary: Public
2.41 km
Burlington Central High School
Secondary: Public
5.63 km
M M Robinson High School
Secondary: Public
1.58 km
Notre Dame Roman Catholic Secondary School
Secondary: Catholic
0.66 km
Dr. Frank J. Hayden Secondary School
Secondary: Public
3.01 km



