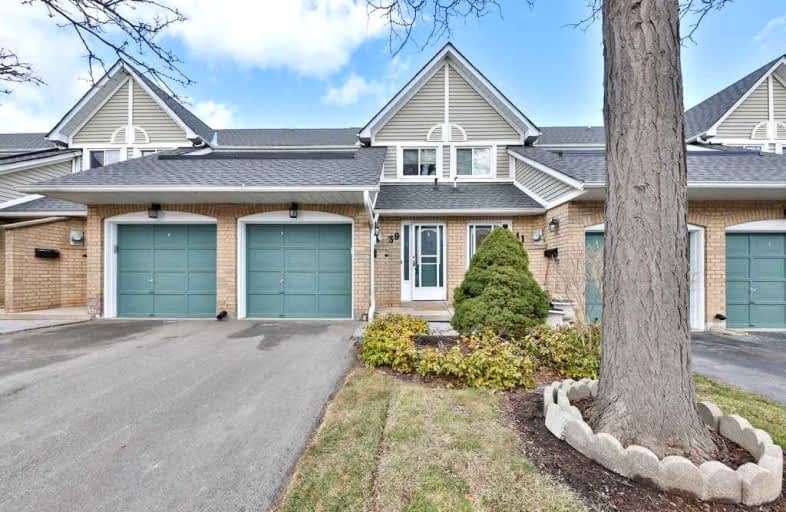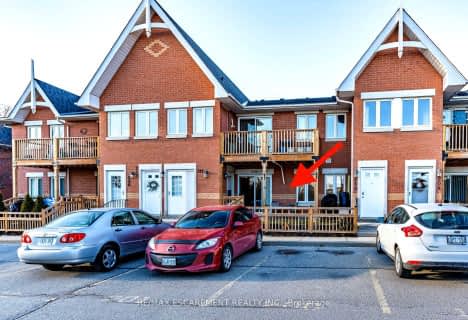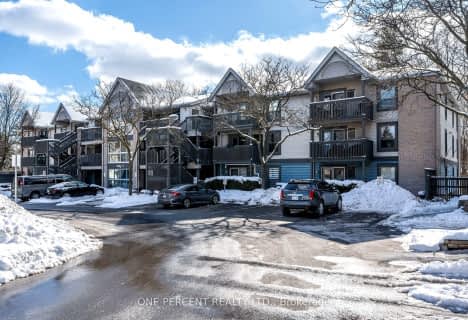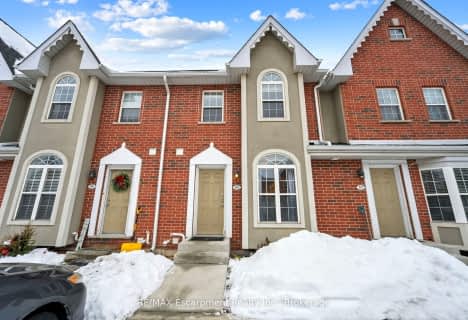Car-Dependent
- Most errands require a car.
Good Transit
- Some errands can be accomplished by public transportation.
Very Bikeable
- Most errands can be accomplished on bike.

Bruce T Lindley
Elementary: PublicSacred Heart of Jesus Catholic School
Elementary: CatholicSt Timothy Separate School
Elementary: CatholicC H Norton Public School
Elementary: PublicFlorence Meares Public School
Elementary: PublicAlton Village Public School
Elementary: PublicLester B. Pearson High School
Secondary: PublicM M Robinson High School
Secondary: PublicAssumption Roman Catholic Secondary School
Secondary: CatholicCorpus Christi Catholic Secondary School
Secondary: CatholicNotre Dame Roman Catholic Secondary School
Secondary: CatholicDr. Frank J. Hayden Secondary School
Secondary: Public-
Black Swan Pub & Grill
4040 Palladium Way, Unit 1, Burlington, ON L7M 0V6 1.03km -
Uptown Social House
1900 Walker's Line, Burlington, ON L7M 4W5 1.99km -
Rust Bistro Bar
1801 Walkers Line, Unit 7, Burlington, ON L7M 0H6 2.09km
-
Starbucks
2900 Walkers Line, Burlington, ON L7M 4M8 0.43km -
McDonald's
2991 Walkers Line, Burlington, ON L7M 4Y1 0.65km -
Starbucks
3051 Walkers Line, Unit D1, Burlington, ON L7M 0W3 0.65km
-
Morelli's Pharmacy
2900 Walkers Line, Burlington, ON L7M 4M8 0.43km -
Shoppers Drug Mart
3505 Upper Middle Road, Burlington, ON L7M 4C6 1.78km -
Shoppers Drug Mart
Millcroft Shopping Centre, 2080 Appleby Line, Burlington, ON L7L 6M6 2.66km
-
Doma Sushi
3450 Dundas Street, Unit B16, Burlington, ON L7M 4B8 0.33km -
Pita Nutso
3450 Dundas Street, Burlington, ON L7M 4B8 0.14km -
Bombay's Chutney
3450 Dundas Street W, Burlington, ON L7M 4B8 0.36km
-
Smart Centres
4515 Dundas Street, Burlington, ON L7M 5B4 2.52km -
Millcroft Shopping Centre
2000-2080 Appleby Line, Burlington, ON L7L 6M6 2.62km -
Appleby Crossing
2435 Appleby Line, Burlington, ON L7R 3X4 2.7km
-
Longo's
2900 Walkers Line, Burlington, ON L7M 4M8 0.43km -
Farm Boy
3061 Walkers Line, Burlington, ON L7M 0W3 0.67km -
NoFrills
2400 Guelph Line, Burlington, ON L7P 4P2 1.73km
-
LCBO
3041 Walkers Line, Burlington, ON L5L 5Z6 0.67km -
Liquor Control Board of Ontario
5111 New Street, Burlington, ON L7L 1V2 6.39km -
The Beer Store
396 Elizabeth St, Burlington, ON L7R 2L6 7.36km
-
Esso
2971 Walkers Line, Burlington, ON L7M 4K5 0.57km -
Petro-Canada
3515 Upper Middle Road, Burlington, ON L7R 3X5 1.84km -
Ambient Control Systems
Burlington, ON L7M 0H5 2.33km
-
SilverCity Burlington Cinemas
1250 Brant Street, Burlington, ON L7P 1G6 4.88km -
Cineplex Cinemas
3531 Wyecroft Road, Oakville, ON L6L 0B7 6.11km -
Cinestarz
460 Brant Street, Unit 3, Burlington, ON L7R 4B6 7.14km
-
Burlington Public Libraries & Branches
676 Appleby Line, Burlington, ON L7L 5Y1 5.53km -
Burlington Public Library
2331 New Street, Burlington, ON L7R 1J4 6.59km -
The Harmony Cafe
2331 New Street, Burlington, ON L7R 1J4 6.59km
-
Joseph Brant Hospital
1245 Lakeshore Road, Burlington, ON L7S 0A2 8.07km -
Oakville Trafalgar Memorial Hospital
3001 Hospital Gate, Oakville, ON L6M 0L8 8.58km -
Halton Medix
4265 Thomas Alton Boulevard, Burlington, ON L7M 0M9 1.52km
-
Berton Park
4050 Berton Ave, Burlington ON 1.03km -
Ireland Park
Deer Run Ave, Burlington ON 1.41km -
Norton Community Park
Tim Dobbie Dr, Burlington ON 1.36km
-
TD Bank Financial Group
2931 Walkers Line, Burlington ON L7M 4M6 0.56km -
BMO Bank of Montreal
1841 Walkers Line, Burlington ON L7M 0H6 2.01km -
RBC Royal Bank
2495 Appleby Line (at Dundas St.), Burlington ON L7L 0B6 2.63km
More about this building
View 2530 Northampton Boulevard, Burlington- 3 bath
- 2 bed
- 1200 sqft
11-2920 Headon Forest Drive, Burlington, Ontario • L7M 3Z7 • Headon
- 4 bath
- 3 bed
- 1400 sqft
30-2880 Headon Forest Drive, Burlington, Ontario • L7M 4H2 • Headon
- 2 bath
- 3 bed
- 1000 sqft
40-2940 Headon Forest Drive, Burlington, Ontario • L7M 4G9 • Headon














