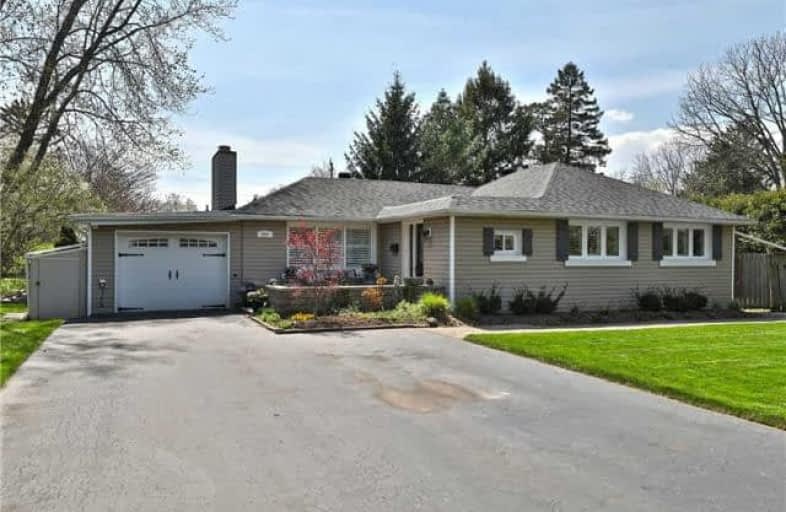
Aldershot Elementary School
Elementary: Public
1.05 km
Glenview Public School
Elementary: Public
1.82 km
St. Lawrence Catholic Elementary School
Elementary: Catholic
3.42 km
Maplehurst Public School
Elementary: Public
3.10 km
Holy Rosary Separate School
Elementary: Catholic
2.22 km
Bennetto Elementary School
Elementary: Public
3.59 km
King William Alter Ed Secondary School
Secondary: Public
4.97 km
Turning Point School
Secondary: Public
5.15 km
École secondaire Georges-P-Vanier
Secondary: Public
4.46 km
Aldershot High School
Secondary: Public
1.10 km
Sir John A Macdonald Secondary School
Secondary: Public
4.38 km
Cathedral High School
Secondary: Catholic
5.50 km





