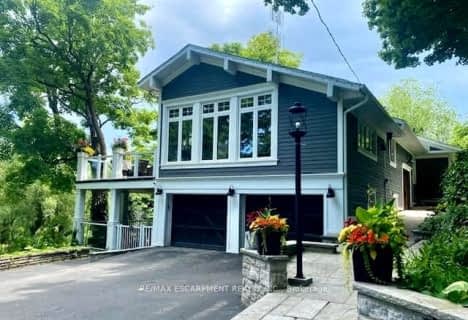Inactive on Jan 01, 0001
Note: Property is not currently for sale or for rent.

-
Type: Detached
-
Style: Bungaloft
-
Size: 3500 sqft
-
Lot Size: 196.85 x 459.32 Feet
-
Age: 6-15 years
-
Taxes: $19,432 per year
-
Days on Site: 196 Days
-
Added: Mar 18, 2016 (6 months on market)
-
Updated:
-
Last Checked: 3 months ago
-
MLS®#: W3442061
-
Listed By: Century 21 miller real estate ltd., brokerage
Open Concept Lifestyle Home Designed By Bill Hicks. 6200+ Sq Ft Of Total Living Space On Three Levels. Private 190 X 460 Lot In The Bluffs Offers Ultimate Main Floor Living. Showcase Interiors Designed Kitchen. Main Floor Master Retreat Features His & Her's Separate Ensuites And Walk-In Closets. Design Systems Integrated Multi-Wiring. Exterior Of Home Features Indiana Limestone, Cedar Roof, Three Car Garage. Kolbe Doors And Windows T/O.
Extras
Designed By Bill Hicks,190 X 460 Lot In The Bluffs Offers Ultimate Open Concept Main Floor Living. Indiana Limestone Exterior. Kolbe Doors/Windows. 6200+ Sq Ft Of Total Living Space On Three Levels.
Property Details
Facts for 2618 Bluffs Way, Burlington
Status
Days on Market: 196
Last Status: Expired
Sold Date: Jan 01, 0001
Closed Date: Jan 01, 0001
Expiry Date: Sep 30, 2016
Unavailable Date: Sep 30, 2016
Input Date: Mar 18, 2016
Property
Status: Sale
Property Type: Detached
Style: Bungaloft
Size (sq ft): 3500
Age: 6-15
Area: Burlington
Community: Rural Burlington
Availability Date: Tbd
Inside
Bedrooms: 2
Bathrooms: 6
Kitchens: 1
Rooms: 8
Den/Family Room: Yes
Air Conditioning: Central Air
Fireplace: Yes
Laundry Level: Main
Central Vacuum: Y
Washrooms: 6
Utilities
Electricity: Yes
Cable: Yes
Telephone: Yes
Building
Basement: Full
Basement 2: Part Fin
Heat Type: Forced Air
Heat Source: Gas
Exterior: Stone
UFFI: No
Water Supply Type: Drilled Well
Water Supply: Well
Special Designation: Unknown
Parking
Driveway: Circular
Garage Spaces: 3
Garage Type: Attached
Covered Parking Spaces: 8
Fees
Tax Year: 2016
Tax Legal Description: Lt 9, Pl 20M883. S/T Ease Hr230324**
Taxes: $19,432
Highlights
Feature: Level
Feature: Part Cleared
Feature: Wooded/Treed
Land
Cross Street: Guelph Line / Bluffs
Municipality District: Burlington
Fronting On: East
Pool: None
Sewer: Septic
Lot Depth: 459.32 Feet
Lot Frontage: 196.85 Feet
Lot Irregularities: **Over Pt 11 20R15318
Acres: .50-1.99
Zoning: Res
Additional Media
- Virtual Tour: http://www.silverhousehd.com/real-estate-video-tours/goodalemiller-team/2618-bluffs-way-burlington/
Rooms
Room details for 2618 Bluffs Way, Burlington
| Type | Dimensions | Description |
|---|---|---|
| Media/Ent Main | 6.10 x 6.12 | |
| Master Main | 4.88 x 7.95 | |
| Dining Main | 4.29 x 6.99 | |
| Living Main | 5.82 x 6.99 | |
| Breakfast Main | 3.66 x 3.66 | |
| Kitchen Main | 4.60 x 6.91 | |
| Sitting 2nd | 3.30 x 3.68 | |
| Br 2nd | 4.60 x 4.60 | |
| Rec Lower | 7.06 x 10.31 |
| XXXXXXXX | XXX XX, XXXX |
XXXX XXX XXXX |
$X,XXX,XXX |
| XXX XX, XXXX |
XXXXXX XXX XXXX |
$X,XXX,XXX | |
| XXXXXXXX | XXX XX, XXXX |
XXXXXXXX XXX XXXX |
|
| XXX XX, XXXX |
XXXXXX XXX XXXX |
$X,XXX,XXX | |
| XXXXXXXX | XXX XX, XXXX |
XXXXXXXX XXX XXXX |
|
| XXX XX, XXXX |
XXXXXX XXX XXXX |
$X,XXX,XXX |
| XXXXXXXX XXXX | XXX XX, XXXX | $3,150,000 XXX XXXX |
| XXXXXXXX XXXXXX | XXX XX, XXXX | $3,499,000 XXX XXXX |
| XXXXXXXX XXXXXXXX | XXX XX, XXXX | XXX XXXX |
| XXXXXXXX XXXXXX | XXX XX, XXXX | $3,195,000 XXX XXXX |
| XXXXXXXX XXXXXXXX | XXX XX, XXXX | XXX XXXX |
| XXXXXXXX XXXXXX | XXX XX, XXXX | $3,195,000 XXX XXXX |

Brant Hills Public School
Elementary: PublicBruce T Lindley
Elementary: PublicSt Marks Separate School
Elementary: CatholicSt Timothy Separate School
Elementary: CatholicSt. Anne Catholic Elementary School
Elementary: CatholicAlton Village Public School
Elementary: PublicLester B. Pearson High School
Secondary: PublicM M Robinson High School
Secondary: PublicCorpus Christi Catholic Secondary School
Secondary: CatholicNotre Dame Roman Catholic Secondary School
Secondary: CatholicWaterdown District High School
Secondary: PublicDr. Frank J. Hayden Secondary School
Secondary: Public- 3 bath
- 3 bed
- 3500 sqft
4028 Millar Crescent, Burlington, Ontario • L7P 0R5 • Rural Burlington
- — bath
- — bed
- — sqft
1354 1 Side Road, Burlington, Ontario • L7P 0R9 • Rural Burlington


