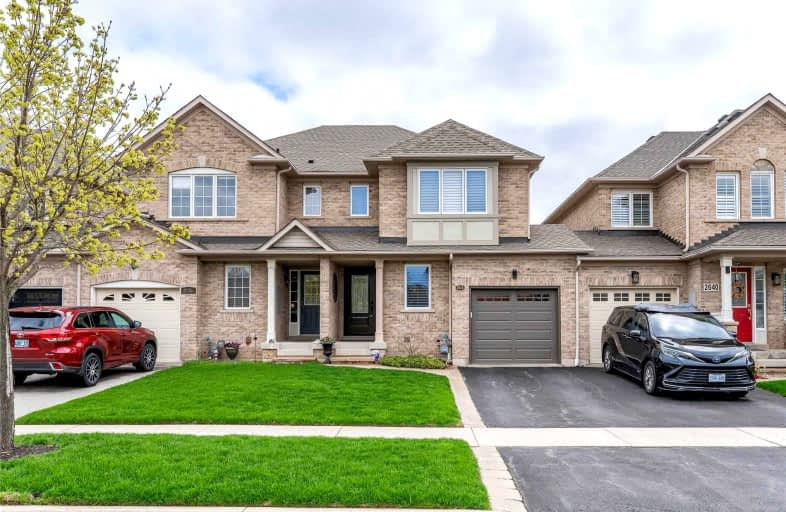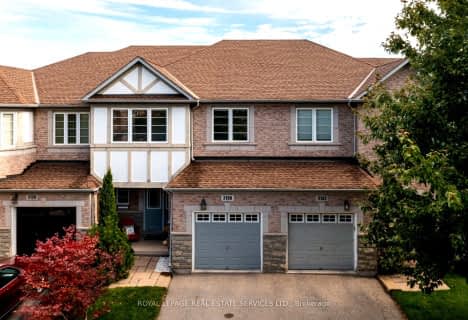
St Elizabeth Seton Catholic Elementary School
Elementary: Catholic
1.05 km
Sacred Heart of Jesus Catholic School
Elementary: Catholic
1.87 km
Orchard Park Public School
Elementary: Public
0.75 km
Florence Meares Public School
Elementary: Public
1.92 km
Charles R. Beaudoin Public School
Elementary: Public
0.76 km
John William Boich Public School
Elementary: Public
0.97 km
ÉSC Sainte-Trinité
Secondary: Catholic
4.66 km
Lester B. Pearson High School
Secondary: Public
3.32 km
M M Robinson High School
Secondary: Public
4.66 km
Corpus Christi Catholic Secondary School
Secondary: Catholic
1.81 km
Notre Dame Roman Catholic Secondary School
Secondary: Catholic
3.44 km
Dr. Frank J. Hayden Secondary School
Secondary: Public
1.16 km











