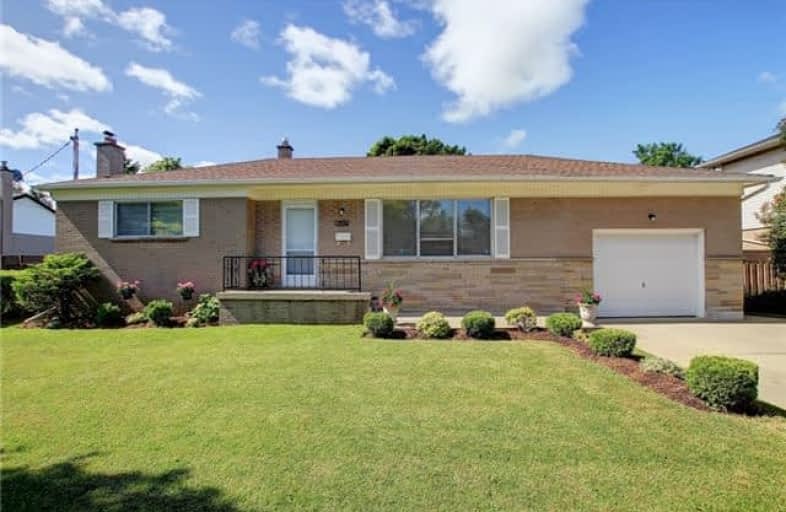
St Patrick Separate School
Elementary: Catholic
0.76 km
Ascension Separate School
Elementary: Catholic
1.21 km
Mohawk Gardens Public School
Elementary: Public
0.74 km
Frontenac Public School
Elementary: Public
1.57 km
St Dominics Separate School
Elementary: Catholic
3.01 km
Pineland Public School
Elementary: Public
1.38 km
Gary Allan High School - SCORE
Secondary: Public
4.29 km
Gary Allan High School - Bronte Creek
Secondary: Public
5.06 km
Gary Allan High School - Burlington
Secondary: Public
5.01 km
Robert Bateman High School
Secondary: Public
1.39 km
Corpus Christi Catholic Secondary School
Secondary: Catholic
4.84 km
Nelson High School
Secondary: Public
3.24 km





