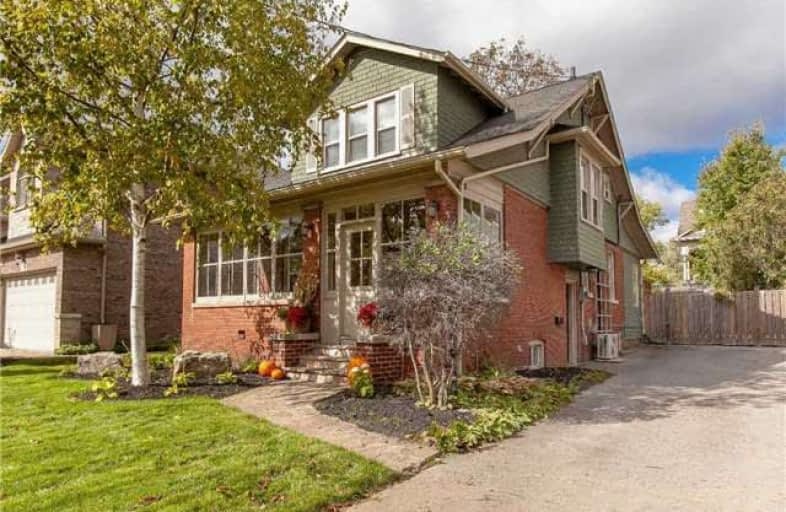
Video Tour

Aldershot Elementary School
Elementary: Public
0.93 km
Glenview Public School
Elementary: Public
1.60 km
St. Lawrence Catholic Elementary School
Elementary: Catholic
3.40 km
Maplehurst Public School
Elementary: Public
2.92 km
Holy Rosary Separate School
Elementary: Catholic
2.03 km
Bennetto Elementary School
Elementary: Public
3.58 km
King William Alter Ed Secondary School
Secondary: Public
4.96 km
Turning Point School
Secondary: Public
5.18 km
École secondaire Georges-P-Vanier
Secondary: Public
4.60 km
Aldershot High School
Secondary: Public
0.86 km
Sir John A Macdonald Secondary School
Secondary: Public
4.42 km
Cathedral High School
Secondary: Catholic
5.47 km




