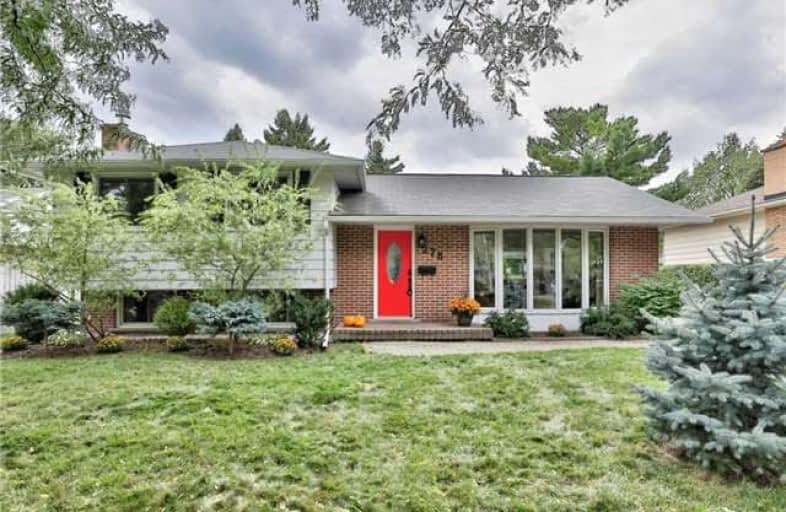
St Patrick Separate School
Elementary: Catholic
0.57 km
Pauline Johnson Public School
Elementary: Public
1.66 km
Ascension Separate School
Elementary: Catholic
0.74 km
Mohawk Gardens Public School
Elementary: Public
0.50 km
Frontenac Public School
Elementary: Public
1.05 km
Pineland Public School
Elementary: Public
0.23 km
Gary Allan High School - SCORE
Secondary: Public
3.06 km
Gary Allan High School - Bronte Creek
Secondary: Public
3.82 km
Gary Allan High School - Burlington
Secondary: Public
3.77 km
Robert Bateman High School
Secondary: Public
0.69 km
Assumption Roman Catholic Secondary School
Secondary: Catholic
3.86 km
Nelson High School
Secondary: Public
2.03 km





