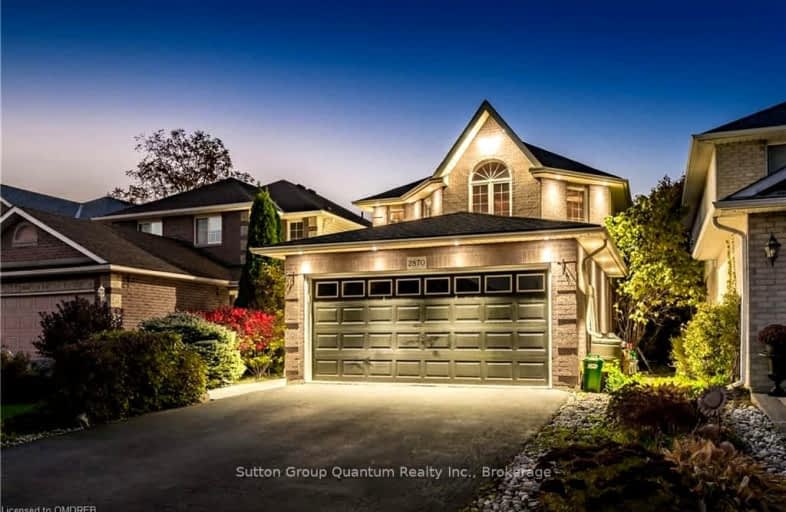Very Walkable
- Most errands can be accomplished on foot.
77
/100
Good Transit
- Some errands can be accomplished by public transportation.
54
/100
Very Bikeable
- Most errands can be accomplished on bike.
77
/100

Sacred Heart of Jesus Catholic School
Elementary: Catholic
0.59 km
St Timothy Separate School
Elementary: Catholic
1.58 km
C H Norton Public School
Elementary: Public
1.24 km
Florence Meares Public School
Elementary: Public
0.88 km
Charles R. Beaudoin Public School
Elementary: Public
1.20 km
Alton Village Public School
Elementary: Public
1.34 km
Lester B. Pearson High School
Secondary: Public
1.98 km
M M Robinson High School
Secondary: Public
2.89 km
Assumption Roman Catholic Secondary School
Secondary: Catholic
5.37 km
Corpus Christi Catholic Secondary School
Secondary: Catholic
2.89 km
Notre Dame Roman Catholic Secondary School
Secondary: Catholic
1.59 km
Dr. Frank J. Hayden Secondary School
Secondary: Public
0.95 km
-
Newport Park
ON 0.39km -
Norton Community Park
Burlington ON 1.03km -
Norton Off Leash Dog Park
Cornerston Dr (Dundas Street), Burlington ON 1.3km
-
TD Bank Financial Group
2931 Walkers Line, Burlington ON L7M 4M6 0.35km -
TD Canada Trust Branch and ATM
1505 Guelph Line, Burlington ON L7P 3B6 2.68km -
Scotiabank
1195 Walkers Line, Burlington ON L7M 1L1 2.73km













