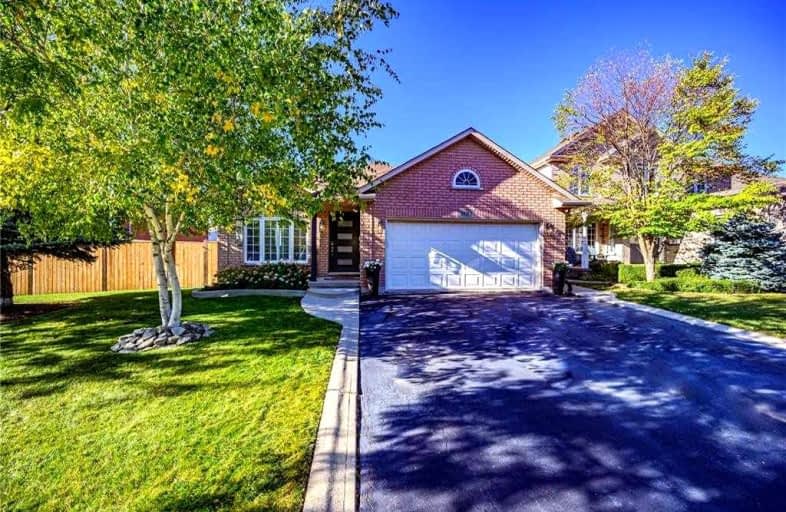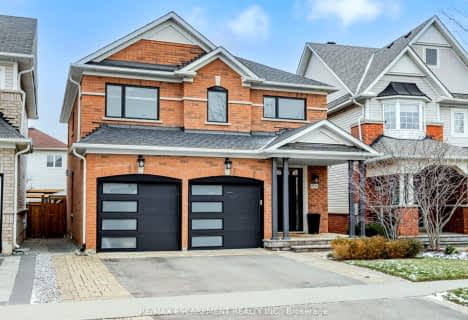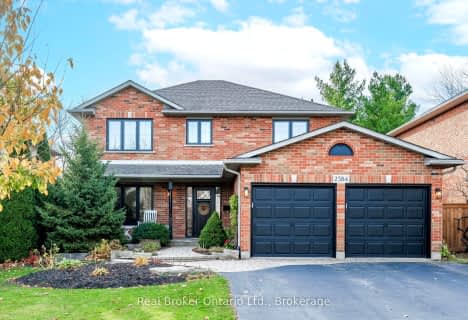
Sacred Heart of Jesus Catholic School
Elementary: Catholic
0.64 km
St Timothy Separate School
Elementary: Catholic
1.78 km
C H Norton Public School
Elementary: Public
1.40 km
Florence Meares Public School
Elementary: Public
0.92 km
Charles R. Beaudoin Public School
Elementary: Public
1.03 km
Alton Village Public School
Elementary: Public
1.21 km
Lester B. Pearson High School
Secondary: Public
2.12 km
M M Robinson High School
Secondary: Public
3.09 km
Assumption Roman Catholic Secondary School
Secondary: Catholic
5.50 km
Corpus Christi Catholic Secondary School
Secondary: Catholic
2.78 km
Notre Dame Roman Catholic Secondary School
Secondary: Catholic
1.78 km
Dr. Frank J. Hayden Secondary School
Secondary: Public
0.76 km














