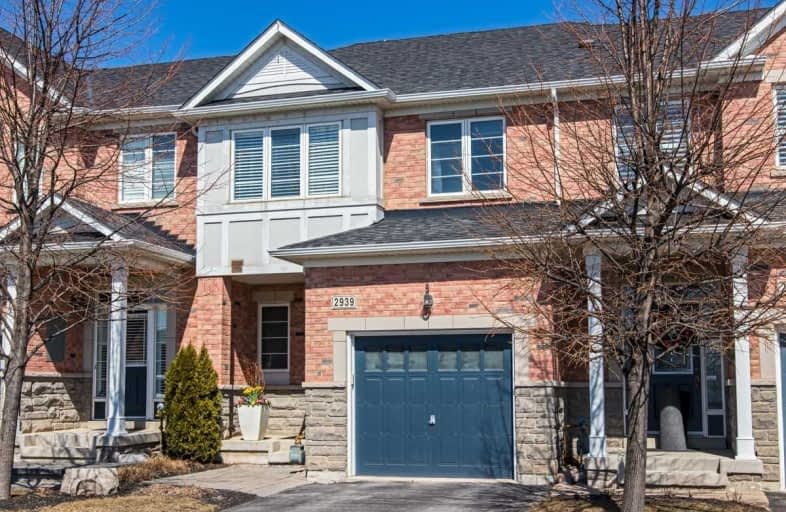Sold on Apr 30, 2019
Note: Property is not currently for sale or for rent.

-
Type: Att/Row/Twnhouse
-
Style: 2-Storey
-
Lot Size: 19.89 x 105.58 Feet
-
Age: No Data
-
Taxes: $3,976 per year
-
Days on Site: 27 Days
-
Added: Sep 07, 2019 (3 weeks on market)
-
Updated:
-
Last Checked: 2 hours ago
-
MLS®#: W4402888
-
Listed By: Keller williams signature realty, brokerage
Beautiful Millcroft Freehold Townhome, Ideally Located Near Shops, Restaurants, Schools, Parks And Short Drive To Major Hwy's. 3 Bedrooms, Two Full 4-Pce Baths On 2nd Floor. Two 2-Pce Baths On Main Floor And Bsmnt. Open Concept Main Level With Hrdwd Floors, Upgraded Eat-In Kitch With Granite Counters, Tall Cabinets, Stainless Steel Appliances, Walk-Out To Beautifully Landscaped Back And Front Yard. Enjoy The Fin Fam Room In The Bsmnt. 95.87 Per Month Road Fee
Extras
S.S Fridge , S.S Stove, S.S Dishwasher And White Washer And Dryer, All Elf And Blinds
Property Details
Facts for 2939 Guire Common, Burlington
Status
Days on Market: 27
Last Status: Sold
Sold Date: Apr 30, 2019
Closed Date: Jul 18, 2019
Expiry Date: Jul 31, 2019
Sold Price: $718,000
Unavailable Date: Apr 30, 2019
Input Date: Apr 03, 2019
Property
Status: Sale
Property Type: Att/Row/Twnhouse
Style: 2-Storey
Area: Burlington
Community: Rose
Availability Date: 90+
Assessment Amount: $517,750
Assessment Year: 2019
Inside
Bedrooms: 3
Bathrooms: 4
Kitchens: 1
Rooms: 14
Den/Family Room: Yes
Air Conditioning: Central Air
Fireplace: Yes
Laundry Level: Upper
Central Vacuum: Y
Washrooms: 4
Building
Basement: Finished
Heat Type: Forced Air
Heat Source: Gas
Exterior: Brick
Exterior: Stone
Water Supply: Municipal
Special Designation: Unknown
Parking
Driveway: Private
Garage Spaces: 1
Garage Type: Attached
Covered Parking Spaces: 1
Total Parking Spaces: 2
Fees
Tax Year: 2019
Tax Legal Description: Pt Blk 94, Pl 20M970 Des As Pt 4 On 20R17198; Burl
Taxes: $3,976
Highlights
Feature: Cul De Sac
Feature: Golf
Feature: Library
Feature: Park
Feature: Public Transit
Feature: School
Land
Cross Street: Dundas And Berwick
Municipality District: Burlington
Fronting On: East
Parcel Number: 071822706
Pool: None
Sewer: Sewers
Lot Depth: 105.58 Feet
Lot Frontage: 19.89 Feet
Additional Media
- Virtual Tour: https://www.dropbox.com/s/1wqkhoeykfyjzmc/2939GuireCommon_NonBranded.mp4?dl=0
Rooms
Room details for 2939 Guire Common, Burlington
| Type | Dimensions | Description |
|---|---|---|
| Master 2nd | 3.66 x 6.56 | Ensuite Bath |
| 2nd Br 2nd | 2.81 x 3.69 | |
| 3rd Br 2nd | 2.79 x 3.08 | |
| Laundry 2nd | 1.65 x 1.96 | |
| Bathroom 2nd | - | 4 Pc Bath |
| Living Main | 3.26 x 4.65 | Hardwood Floor |
| Dining Main | 3.04 x 4.72 | Hardwood Floor |
| Kitchen Main | 2.34 x 5.89 | |
| Bathroom Main | - | 2 Pc Bath |
| Family Bsmt | 4.65 x 5.41 | Fireplace |
| Bathroom Bsmt | - | 2 Pc Bath |
| Utility Bsmt | 4.27 x 5.31 |
| XXXXXXXX | XXX XX, XXXX |
XXXX XXX XXXX |
$XXX,XXX |
| XXX XX, XXXX |
XXXXXX XXX XXXX |
$XXX,XXX |
| XXXXXXXX XXXX | XXX XX, XXXX | $718,000 XXX XXXX |
| XXXXXXXX XXXXXX | XXX XX, XXXX | $729,999 XXX XXXX |

Sacred Heart of Jesus Catholic School
Elementary: CatholicC H Norton Public School
Elementary: PublicFlorence Meares Public School
Elementary: PublicSt. Anne Catholic Elementary School
Elementary: CatholicCharles R. Beaudoin Public School
Elementary: PublicAlton Village Public School
Elementary: PublicLester B. Pearson High School
Secondary: PublicM M Robinson High School
Secondary: PublicAssumption Roman Catholic Secondary School
Secondary: CatholicCorpus Christi Catholic Secondary School
Secondary: CatholicNotre Dame Roman Catholic Secondary School
Secondary: CatholicDr. Frank J. Hayden Secondary School
Secondary: Public- 3 bath
- 3 bed
5109 FALCONCREST Drive, Burlington, Ontario • L7L 6K3 • Uptown



