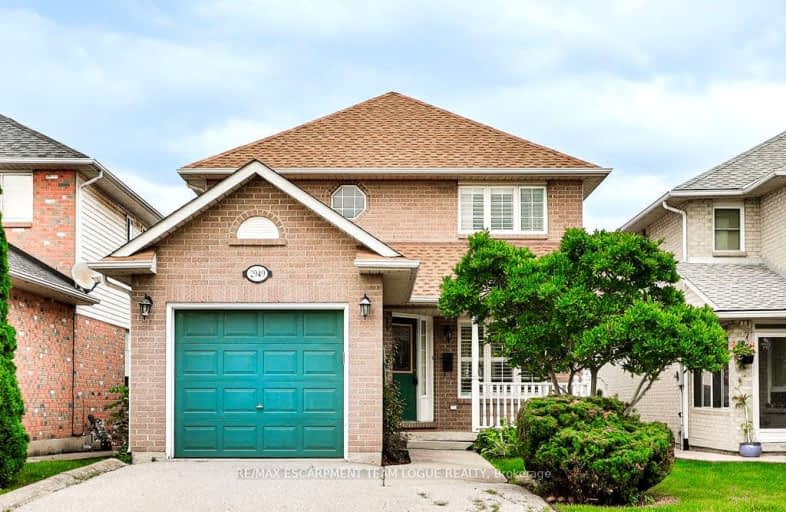Very Walkable
- Most errands can be accomplished on foot.
83
/100
Good Transit
- Some errands can be accomplished by public transportation.
54
/100
Very Bikeable
- Most errands can be accomplished on bike.
77
/100

Sacred Heart of Jesus Catholic School
Elementary: Catholic
0.85 km
St Timothy Separate School
Elementary: Catholic
1.78 km
C H Norton Public School
Elementary: Public
1.53 km
Florence Meares Public School
Elementary: Public
1.13 km
Charles R. Beaudoin Public School
Elementary: Public
1.19 km
Alton Village Public School
Elementary: Public
1.05 km
Lester B. Pearson High School
Secondary: Public
2.27 km
M M Robinson High School
Secondary: Public
3.11 km
Assumption Roman Catholic Secondary School
Secondary: Catholic
5.67 km
Corpus Christi Catholic Secondary School
Secondary: Catholic
2.98 km
Notre Dame Roman Catholic Secondary School
Secondary: Catholic
1.71 km
Dr. Frank J. Hayden Secondary School
Secondary: Public
0.73 km














