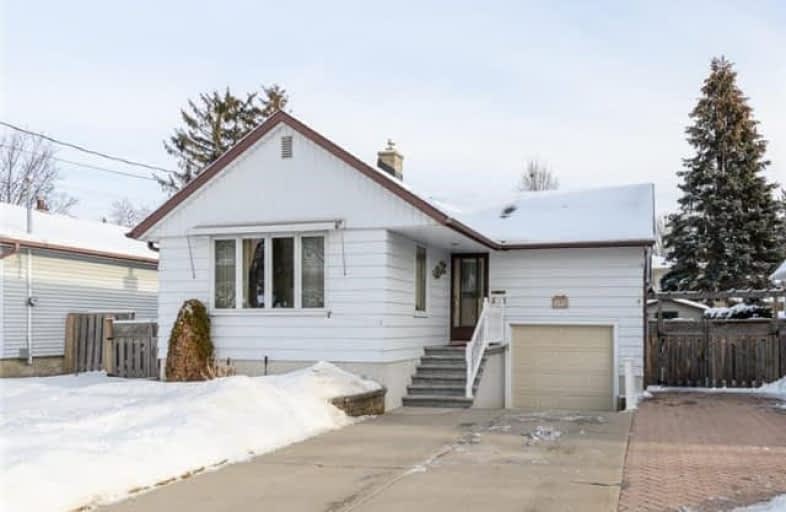
Lakeshore Public School
Elementary: Public
2.01 km
Ryerson Public School
Elementary: Public
1.07 km
St Raphaels Separate School
Elementary: Catholic
1.22 km
Tecumseh Public School
Elementary: Public
1.48 km
St Paul School
Elementary: Catholic
0.90 km
John T Tuck Public School
Elementary: Public
0.17 km
Gary Allan High School - SCORE
Secondary: Public
0.66 km
Gary Allan High School - Bronte Creek
Secondary: Public
0.50 km
Gary Allan High School - Burlington
Secondary: Public
0.47 km
Robert Bateman High School
Secondary: Public
3.56 km
Assumption Roman Catholic Secondary School
Secondary: Catholic
1.16 km
Nelson High School
Secondary: Public
1.67 km









