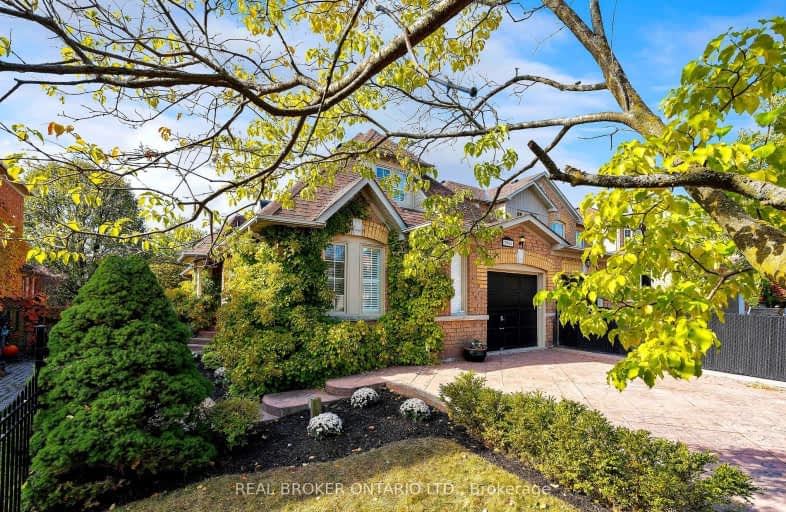
Video Tour
Very Walkable
- Most errands can be accomplished on foot.
80
/100
Good Transit
- Some errands can be accomplished by public transportation.
55
/100
Very Bikeable
- Most errands can be accomplished on bike.
77
/100

Sacred Heart of Jesus Catholic School
Elementary: Catholic
0.94 km
C H Norton Public School
Elementary: Public
1.67 km
Florence Meares Public School
Elementary: Public
1.21 km
St. Anne Catholic Elementary School
Elementary: Catholic
1.81 km
Charles R. Beaudoin Public School
Elementary: Public
1.11 km
Alton Village Public School
Elementary: Public
0.92 km
Lester B. Pearson High School
Secondary: Public
2.40 km
M M Robinson High School
Secondary: Public
3.27 km
Assumption Roman Catholic Secondary School
Secondary: Catholic
5.79 km
Corpus Christi Catholic Secondary School
Secondary: Catholic
2.93 km
Notre Dame Roman Catholic Secondary School
Secondary: Catholic
1.85 km
Dr. Frank J. Hayden Secondary School
Secondary: Public
0.58 km













