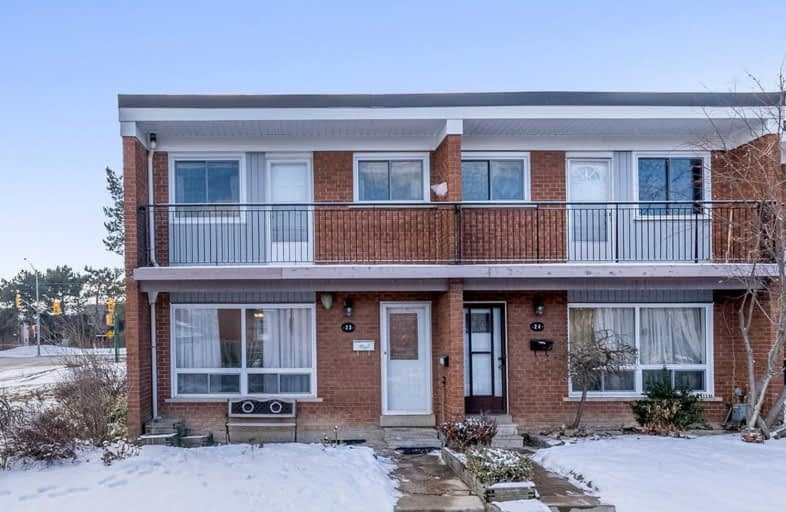Sold on Feb 15, 2021
Note: Property is not currently for sale or for rent.

-
Type: Condo Townhouse
-
Style: 2-Storey
-
Size: 1200 sqft
-
Pets: Restrict
-
Age: 31-50 years
-
Taxes: $2,122 per year
-
Maintenance Fees: 496.65 /mo
-
Days on Site: 5 Days
-
Added: Feb 10, 2021 (5 days on market)
-
Updated:
-
Last Checked: 3 months ago
-
MLS®#: W5110656
-
Listed By: Bmc casa real estate inc., brokerage
Executive Burlington Lifestyle At Its Finest. Charming 3 Bedroom, 2 Bath, 1,220 Sq Ft End Unit Condo Townhome. Located On A High Demand Family/Child-Friendly Complex In The Heart Of Palmer. Family Sized Updated Kitchen Over Looks Dinning Room With French Doors Leading To Living Room. Grand King Size Sun-Filled Master Featuring Double Closets & Walkout To Large Open Balcony.
Extras
Two Additional Queen Sized 2nd Floor Bedrooms. Finished Basement With Large L-Shaped Rec Room & Office. Fully Enclosed Backyard For Entertaining. Walking Distance From All Amenities Including Transit, Hwys, Schools, Shopping, Parks & Trails
Property Details
Facts for 23-3001 Centennial Drive, Burlington
Status
Days on Market: 5
Last Status: Sold
Sold Date: Feb 15, 2021
Closed Date: Apr 15, 2021
Expiry Date: Aug 10, 2021
Sold Price: $615,000
Unavailable Date: Feb 15, 2021
Input Date: Feb 10, 2021
Prior LSC: Listing with no contract changes
Property
Status: Sale
Property Type: Condo Townhouse
Style: 2-Storey
Size (sq ft): 1200
Age: 31-50
Area: Burlington
Community: Palmer
Availability Date: Tbd
Inside
Bedrooms: 3
Bathrooms: 2
Kitchens: 1
Rooms: 6
Den/Family Room: No
Patio Terrace: Open
Unit Exposure: East
Air Conditioning: Central Air
Fireplace: No
Laundry Level: Lower
Central Vacuum: N
Ensuite Laundry: Yes
Washrooms: 2
Building
Stories: 1
Basement: Finished
Basement 2: Full
Heat Type: Forced Air
Heat Source: Gas
Exterior: Brick
Elevator: N
UFFI: No
Energy Certificate: N
Green Verification Status: N
Physically Handicapped-Equipped: N
Special Designation: Unknown
Retirement: N
Parking
Parking Included: Yes
Garage Type: None
Parking Designation: Owned
Parking Features: Surface
Parking Spot #1: 23
Covered Parking Spaces: 1
Total Parking Spaces: 1
Locker
Locker: None
Fees
Tax Year: 2020
Taxes Included: No
Building Insurance Included: Yes
Cable Included: No
Central A/C Included: No
Common Elements Included: Yes
Heating Included: No
Hydro Included: No
Water Included: Yes
Taxes: $2,122
Highlights
Amenity: Bbqs Allowed
Amenity: Visitor Parking
Feature: Park
Feature: Place Of Worship
Feature: Public Transit
Feature: School
Feature: School Bus Route
Land
Cross Street: Guelph Line > Centen
Municipality District: Burlington
Parcel Number: 079060023
Zoning: 370-Residential
Condo
Condo Registry Office: HCC
Condo Corp#: 7
Property Management: Wilson, Blanchard Mngmt Inc. 905-540-8800
Additional Media
- Virtual Tour: https://3001CentennialDr.com/1774596?idx=1
Rooms
Room details for 23-3001 Centennial Drive, Burlington
| Type | Dimensions | Description |
|---|---|---|
| Foyer Main | 1.12 x 2.73 | |
| Living Main | 3.65 x 4.19 | Hardwood Floor, Large Window, Crown Moulding |
| Dining Main | 2.55 x 4.19 | Hardwood Floor, Formal Rm, French Doors |
| Kitchen Main | 3.42 x 3.22 | Hardwood Floor, Family Size Kitchen, Pantry |
| Bathroom Main | 1.46 x 1.52 | 2 Pc Bath, Tile Floor |
| Master 2nd | 5.24 x 3.76 | Hardwood Floor, W/O To Balcony, Double Closet |
| 2nd Br 2nd | 4.12 x 2.58 | Hardwood Floor, Ceiling Fan, Large Closet |
| 3rd Br 2nd | 3.77 x 2.54 | Hardwood Floor, Ceiling Fan, Large Closet |
| Bathroom 2nd | 1.51 x 2.55 | 4 Pc Bath |
| Office Bsmt | 2.65 x 3.15 | Broadloom, Closet |
| Rec Bsmt | 5.13 x 3.89 | Broadloom, L-Shaped Room, Closet |
| Utility Bsmt | 2.48 x 5.23 |
| XXXXXXXX | XXX XX, XXXX |
XXXX XXX XXXX |
$XXX,XXX |
| XXX XX, XXXX |
XXXXXX XXX XXXX |
$XXX,XXX |
| XXXXXXXX XXXX | XXX XX, XXXX | $615,000 XXX XXXX |
| XXXXXXXX XXXXXX | XXX XX, XXXX | $499,000 XXX XXXX |

Dr Charles Best Public School
Elementary: PublicCanadian Martyrs School
Elementary: CatholicSir Ernest Macmillan Public School
Elementary: PublicRolling Meadows Public School
Elementary: PublicClarksdale Public School
Elementary: PublicSt Gabriel School
Elementary: CatholicThomas Merton Catholic Secondary School
Secondary: CatholicLester B. Pearson High School
Secondary: PublicBurlington Central High School
Secondary: PublicM M Robinson High School
Secondary: PublicAssumption Roman Catholic Secondary School
Secondary: CatholicNotre Dame Roman Catholic Secondary School
Secondary: CatholicMore about this building
View 3001 Centennial Drive, Burlington

