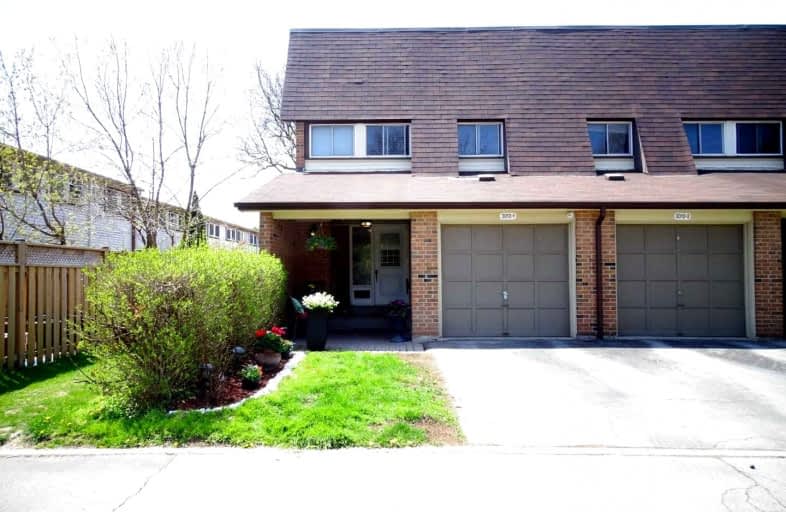Sold on May 21, 2022
Note: Property is not currently for sale or for rent.

-
Type: Condo Townhouse
-
Style: 2-Storey
-
Size: 1200 sqft
-
Pets: Restrict
-
Age: 31-50 years
-
Taxes: $2,770 per year
-
Maintenance Fees: 600.79 /mo
-
Days on Site: 16 Days
-
Added: May 05, 2022 (2 weeks on market)
-
Updated:
-
Last Checked: 1 hour ago
-
MLS®#: W5604483
-
Listed By: Exp realty, brokerage
Sold Firm Awaiting Deposit - - - Welcome To 3012 Palmer Drive, This Beautiful 4+1 Corner Lot Townhouse Comes Fully Finished From Top To Bottom And Is Move In Ready. Main Floor Features Engineered Hardwood, Quartz Counters In Kitchen And Throughout The House, Beautiful Stoned Backsplash With New Appliances. The Upstairs Features 4 Bedrooms And A Fully Updated Bath! New Full Ensuite Bathroom In Basement With New Carpet, Enjoy Your Summers In Your Newly Fenced Private Backyard. This Home Is Located In One Of Burlingtons Prime Locations, Close To Schools, Parks, Mapleview Mall! Easy Highway Access! Amenities Include Water, An Outdoor Pool, Multiple Visitor Parking, Maintenance Of Common Elements, Roads, Snow Removal, Lawn Maintenance. Very Rare Find For Burlington, Offers Anytime!
Extras
Included: Washer, Dryer, Fridge, Stove, Over The Range, Microwave, Dishwasher, All Elfs, All Window Coverings, Extra Parking Is Available
Property Details
Facts for 01-3012 Palmer Drive, Burlington
Status
Days on Market: 16
Last Status: Sold
Sold Date: May 21, 2022
Closed Date: Jul 05, 2022
Expiry Date: Jul 25, 2022
Sold Price: $700,000
Unavailable Date: May 21, 2022
Input Date: May 05, 2022
Property
Status: Sale
Property Type: Condo Townhouse
Style: 2-Storey
Size (sq ft): 1200
Age: 31-50
Area: Burlington
Community: Palmer
Availability Date: Flexible
Inside
Bedrooms: 4
Bedrooms Plus: 1
Bathrooms: 3
Kitchens: 1
Rooms: 13
Den/Family Room: No
Patio Terrace: None
Unit Exposure: South
Air Conditioning: Central Air
Fireplace: Yes
Ensuite Laundry: Yes
Washrooms: 3
Building
Stories: 1
Basement: Finished
Basement 2: Full
Heat Type: Forced Air
Heat Source: Gas
Exterior: Brick
Exterior: Brick Front
Special Designation: Unknown
Parking
Parking Included: Yes
Garage Type: Attached
Parking Designation: Exclusive
Parking Features: Private
Covered Parking Spaces: 1
Total Parking Spaces: 2
Garage: 1
Locker
Locker: None
Fees
Tax Year: 2021
Taxes Included: No
Building Insurance Included: Yes
Cable Included: No
Central A/C Included: No
Common Elements Included: Yes
Heating Included: No
Hydro Included: No
Water Included: Yes
Taxes: $2,770
Highlights
Amenity: Bbqs Allowed
Amenity: Outdoor Pool
Amenity: Security System
Amenity: Visitor Parking
Feature: Fenced Yard
Feature: Hospital
Feature: Park
Feature: Public Transit
Feature: School
Feature: School Bus Route
Land
Cross Street: Guelph Line And Palm
Municipality District: Burlington
Condo
Condo Corp#: 19
Property Management: Halton Condominium Corporation
Additional Media
- Virtual Tour: http://www.venturehomes.ca/virtualtour.asp?tourid=63447
Rooms
Room details for 01-3012 Palmer Drive, Burlington
| Type | Dimensions | Description |
|---|---|---|
| Living Main | 4.80 x 3.41 | Hardwood Floor, Fireplace, Updated |
| Kitchen Main | 4.57 x 2.30 | Tile Floor, Finished, Updated |
| Dining Main | 3.30 x 2.38 | Hardwood Floor, W/O To Yard, Finished |
| Powder Rm Main | 2.00 x 2.00 | Tile Floor, Finished, Updated |
| Prim Bdrm 2nd | 2.80 x 4.36 | Closet, Finished, Updated |
| 2nd Br 2nd | 2.71 x 4.36 | Closet, Finished, Updated |
| 3rd Br 2nd | 3.70 x 2.80 | Closet, Finished, Updated |
| 4th Br 2nd | 3.70 x 2.71 | Closet, Finished, Updated |
| Bathroom 2nd | 1.26 x 2.50 | Tile Floor, Updated, 3 Pc Bath |
| 5th Br Bsmt | 2.50 x 3.17 | Finished, Updated |
| Bathroom Bsmt | 1.50 x 2.50 | Tile Floor, Updated, 3 Pc Ensuite |
| Rec Bsmt | 3.02 x 4.67 | Finished, Updated, Closet |
| XXXXXXXX | XXX XX, XXXX |
XXXX XXX XXXX |
$XXX,XXX |
| XXX XX, XXXX |
XXXXXX XXX XXXX |
$XXX,XXX | |
| XXXXXXXX | XXX XX, XXXX |
XXXXXXX XXX XXXX |
|
| XXX XX, XXXX |
XXXXXX XXX XXXX |
$XXX,XXX | |
| XXXXXXXX | XXX XX, XXXX |
XXXXXXX XXX XXXX |
|
| XXX XX, XXXX |
XXXXXX XXX XXXX |
$XXX,XXX | |
| XXXXXXXX | XXX XX, XXXX |
XXXXXXX XXX XXXX |
|
| XXX XX, XXXX |
XXXXXX XXX XXXX |
$XXX,XXX |
| XXXXXXXX XXXX | XXX XX, XXXX | $700,000 XXX XXXX |
| XXXXXXXX XXXXXX | XXX XX, XXXX | $749,900 XXX XXXX |
| XXXXXXXX XXXXXXX | XXX XX, XXXX | XXX XXXX |
| XXXXXXXX XXXXXX | XXX XX, XXXX | $859,900 XXX XXXX |
| XXXXXXXX XXXXXXX | XXX XX, XXXX | XXX XXXX |
| XXXXXXXX XXXXXX | XXX XX, XXXX | $799,900 XXX XXXX |
| XXXXXXXX XXXXXXX | XXX XX, XXXX | XXX XXXX |
| XXXXXXXX XXXXXX | XXX XX, XXXX | $507,777 XXX XXXX |

Dr Charles Best Public School
Elementary: PublicCanadian Martyrs School
Elementary: CatholicSir Ernest Macmillan Public School
Elementary: PublicRolling Meadows Public School
Elementary: PublicClarksdale Public School
Elementary: PublicSt Gabriel School
Elementary: CatholicThomas Merton Catholic Secondary School
Secondary: CatholicLester B. Pearson High School
Secondary: PublicBurlington Central High School
Secondary: PublicM M Robinson High School
Secondary: PublicAssumption Roman Catholic Secondary School
Secondary: CatholicNotre Dame Roman Catholic Secondary School
Secondary: Catholic

