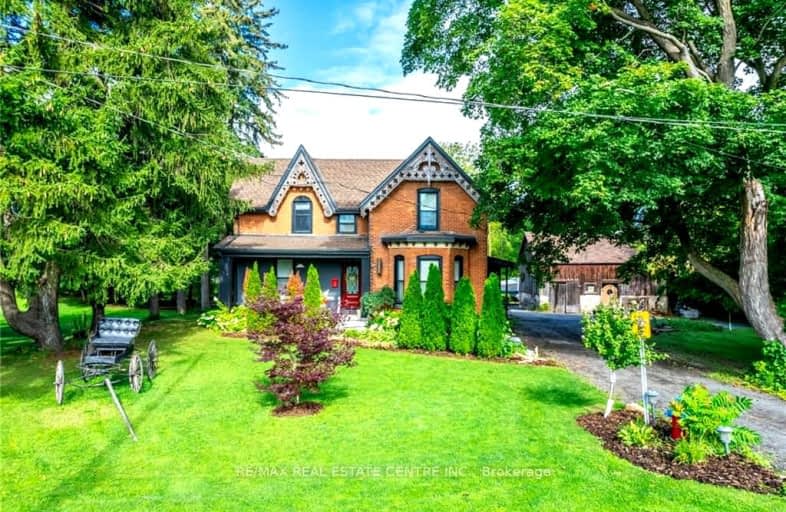
Car-Dependent
- Almost all errands require a car.
Some Transit
- Most errands require a car.
Somewhat Bikeable
- Most errands require a car.

Paul A Fisher Public School
Elementary: PublicBrant Hills Public School
Elementary: PublicBruce T Lindley
Elementary: PublicSt Marks Separate School
Elementary: CatholicRolling Meadows Public School
Elementary: PublicSt Timothy Separate School
Elementary: CatholicThomas Merton Catholic Secondary School
Secondary: CatholicLester B. Pearson High School
Secondary: PublicM M Robinson High School
Secondary: PublicCorpus Christi Catholic Secondary School
Secondary: CatholicNotre Dame Roman Catholic Secondary School
Secondary: CatholicDr. Frank J. Hayden Secondary School
Secondary: Public-
Carrigan Arms
2025 Upper Middle Road, Burlington, ON L7P 4K1 2.24km -
Barra Fion
1505 Guelph Line, Burlington, ON L7P 3B6 2.24km -
Black Swan Pub & Grill
4040 Palladium Way, Unit 1, Burlington, ON L7M 0V6 2.25km
-
Starbucks
2900 Walkers Line, Burlington, ON L7M 4M8 1.94km -
McDonald's
2991 Walkers Line, Burlington, ON L7M 4Y1 2.15km -
McDonald's
1505 Guelph Line, Burlington, ON L7P 3B6 2.18km
-
Morelli's Pharmacy
2900 Walkers Line, Burlington, ON L7M 4M8 1.94km -
Shoppers Drug Mart
3505 Upper Middle Road, Burlington, ON L7M 4C6 2.57km -
Shoppers Drug Mart
Millcroft Shopping Centre, 2080 Appleby Line, Burlington, ON L7L 6M6 4.11km
-
Subway
2501 Guelph Line, Unit 10, Burlington, ON L7M 2A3 0.4km -
Luk's Diner
2501 Guelph Line, Unit 6, Burlington, ON L7M 2A3 0.4km -
Golden Harvest Asian Cuisine
2146 Mountain Grove Avenue, Burlington, ON L7P 2J3 1.58km
-
Smart Centres
4515 Dundas Street, Burlington, ON L7M 5B4 3.99km -
Millcroft Shopping Centre
2000-2080 Appleby Line, Burlington, ON L7L 6M6 4.07km -
Appleby Crossing
2435 Appleby Line, Burlington, ON L7R 3X4 4.21km
-
NoFrills
2400 Guelph Line, Burlington, ON L7P 4P2 0.53km -
Longo's
2900 Walkers Line, Burlington, ON L7M 4M8 1.94km -
Fortinos
2025 Guelph Line, Burlington, ON L7P 4M8 1.96km
-
LCBO
3041 Walkers Line, Burlington, ON L5L 5Z6 2.06km -
The Beer Store
396 Elizabeth St, Burlington, ON L7R 2L6 6.89km -
Liquor Control Board of Ontario
5111 New Street, Burlington, ON L7L 1V2 7.21km
-
Esso
2971 Walkers Line, Burlington, ON L7M 4K5 2.07km -
905 HVAC
Burlington, ON L7P 3E4 2.62km -
Petro-Canada
3515 Upper Middle Road, Burlington, ON L7R 3X5 2.67km
-
SilverCity Burlington Cinemas
1250 Brant Street, Burlington, ON L7P 1G6 3.91km -
Cinestarz
460 Brant Street, Unit 3, Burlington, ON L7R 4B6 6.61km -
Encore Upper Canada Place Cinemas
460 Brant St, Unit 3, Burlington, ON L7R 4B6 6.61km
-
Burlington Public Library
2331 New Street, Burlington, ON L7R 1J4 6.32km -
Burlington Public Libraries & Branches
676 Appleby Line, Burlington, ON L7L 5Y1 6.35km -
The Harmony Cafe
2331 New Street, Burlington, ON L7R 1J4 6.32km
-
Joseph Brant Hospital
1245 Lakeshore Road, Burlington, ON L7S 0A2 7.43km -
Oakville Trafalgar Memorial Hospital
3001 Hospital Gate, Oakville, ON L6M 0L8 10.07km -
Walk-In Clinic
2025 Guelph Line, Burlington, ON L7P 4M8 1.94km
-
Ireland Park
Deer Run Ave, Burlington ON 1.22km -
Norton Community Park
Tim Dobbie Dr, Burlington ON 2.82km -
Tansley Wood Park
Burlington ON 3.38km
-
BMO Bank of Montreal
1250 Brant St, Burlington ON L7P 1X8 3.96km -
BMO Bank of Montreal
3027 Appleby Line (Dundas), Burlington ON L7M 0V7 4.21km -
Scotiabank
3455 Fairview St, Burlington ON L7N 2R4 5.13km













