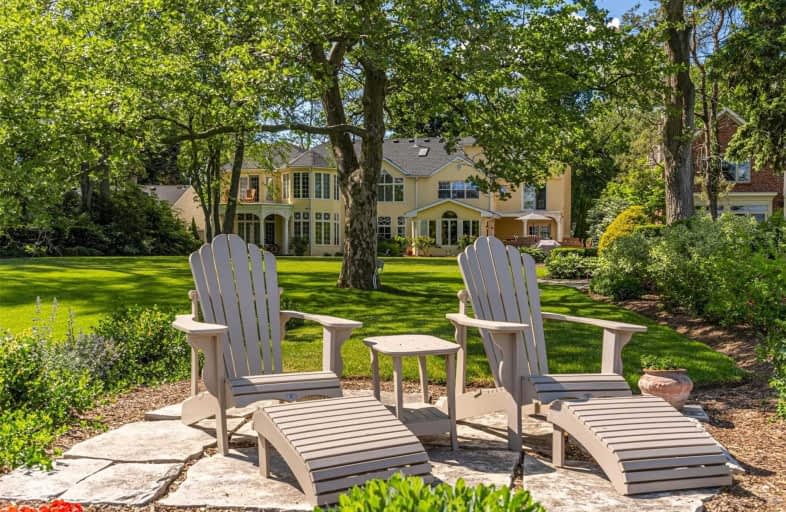
Video Tour

Lakeshore Public School
Elementary: Public
0.89 km
Ryerson Public School
Elementary: Public
2.05 km
St Raphaels Separate School
Elementary: Catholic
2.45 km
Tecumseh Public School
Elementary: Public
1.77 km
St Paul School
Elementary: Catholic
1.59 km
John T Tuck Public School
Elementary: Public
1.41 km
Gary Allan High School - SCORE
Secondary: Public
1.82 km
Gary Allan High School - Bronte Creek
Secondary: Public
1.08 km
Gary Allan High School - Burlington
Secondary: Public
1.12 km
Burlington Central High School
Secondary: Public
2.37 km
Assumption Roman Catholic Secondary School
Secondary: Catholic
1.75 km
Nelson High School
Secondary: Public
2.90 km




