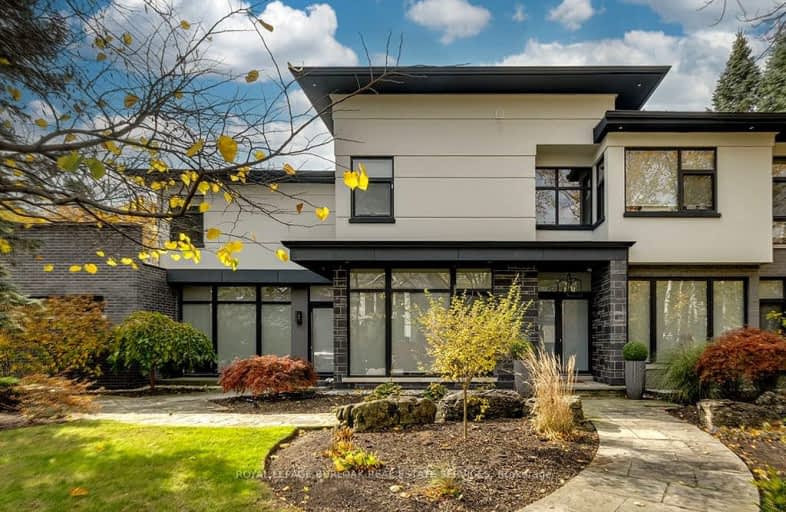Car-Dependent
- Almost all errands require a car.
7
/100
Some Transit
- Most errands require a car.
32
/100
Somewhat Bikeable
- Most errands require a car.
29
/100

St Patrick Separate School
Elementary: Catholic
1.87 km
St Raphaels Separate School
Elementary: Catholic
1.49 km
Pauline Johnson Public School
Elementary: Public
1.72 km
Ascension Separate School
Elementary: Catholic
2.03 km
Mohawk Gardens Public School
Elementary: Public
1.93 km
Pineland Public School
Elementary: Public
1.43 km
Gary Allan High School - SCORE
Secondary: Public
2.00 km
Gary Allan High School - Bronte Creek
Secondary: Public
2.64 km
Gary Allan High School - Burlington
Secondary: Public
2.59 km
Robert Bateman High School
Secondary: Public
1.86 km
Assumption Roman Catholic Secondary School
Secondary: Catholic
2.91 km
Nelson High School
Secondary: Public
1.37 km
-
Tuck Park
Spruce Ave, Burlington ON 1.89km -
Sioux Lookout Park
3252 Lakeshore Rd E, Burlington ON 2.56km -
Burloak Waterfront Park
5420 Lakeshore Rd, Burlington ON 3.05km
-
RBC Royal Bank
732 Walkers Line, Burlington ON L7N 2E9 2.51km -
Scotiabank
3451 Rebecca St, Oakville ON L6L 6W2 3.48km -
TD Bank Financial Group
500 Guelph Line, Burlington ON L7R 3M4 3.59km





