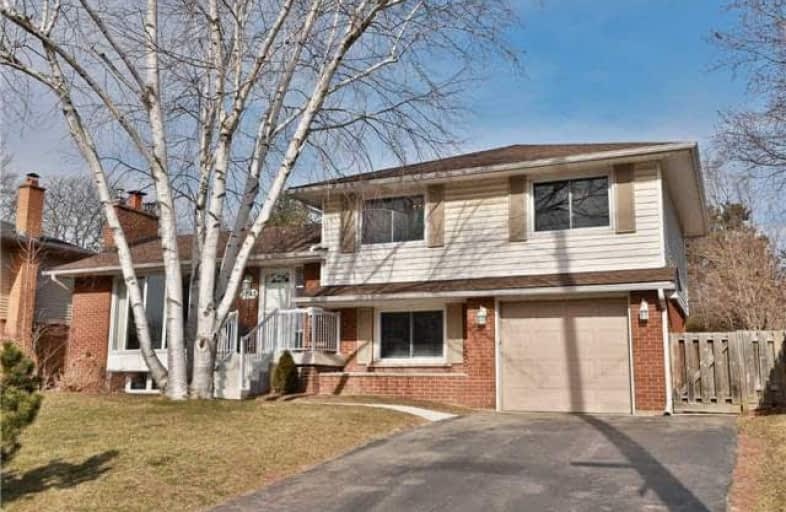
Lakeshore Public School
Elementary: Public
1.50 km
Ryerson Public School
Elementary: Public
1.32 km
Tecumseh Public School
Elementary: Public
0.40 km
St Paul School
Elementary: Catholic
0.81 km
Tom Thomson Public School
Elementary: Public
1.36 km
John T Tuck Public School
Elementary: Public
1.55 km
Gary Allan High School - SCORE
Secondary: Public
1.52 km
Gary Allan High School - Bronte Creek
Secondary: Public
0.98 km
Thomas Merton Catholic Secondary School
Secondary: Catholic
1.98 km
Gary Allan High School - Burlington
Secondary: Public
1.01 km
Burlington Central High School
Secondary: Public
2.06 km
Assumption Roman Catholic Secondary School
Secondary: Catholic
0.71 km











