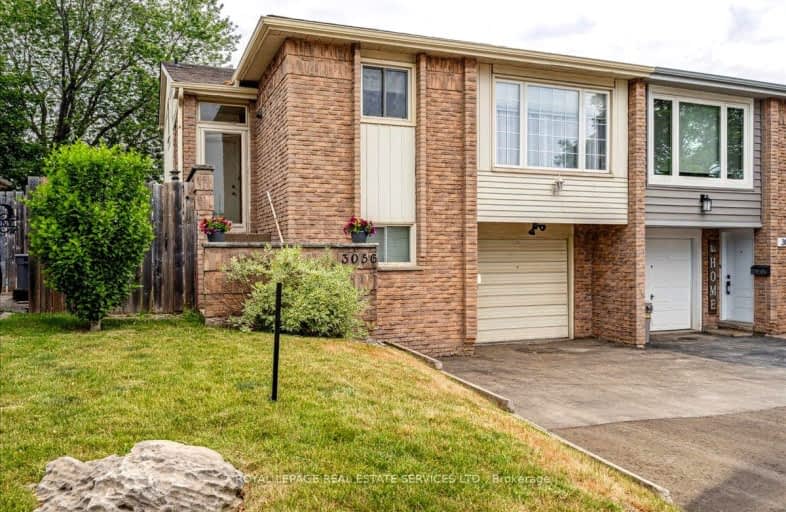Car-Dependent
- Almost all errands require a car.
12
/100
Some Transit
- Most errands require a car.
39
/100
Somewhat Bikeable
- Most errands require a car.
44
/100

Paul A Fisher Public School
Elementary: Public
2.22 km
Brant Hills Public School
Elementary: Public
1.51 km
Bruce T Lindley
Elementary: Public
0.66 km
St Marks Separate School
Elementary: Catholic
1.99 km
Rolling Meadows Public School
Elementary: Public
2.19 km
St Timothy Separate School
Elementary: Catholic
0.94 km
Thomas Merton Catholic Secondary School
Secondary: Catholic
5.43 km
Lester B. Pearson High School
Secondary: Public
2.33 km
M M Robinson High School
Secondary: Public
1.70 km
Corpus Christi Catholic Secondary School
Secondary: Catholic
4.77 km
Notre Dame Roman Catholic Secondary School
Secondary: Catholic
0.47 km
Dr. Frank J. Hayden Secondary School
Secondary: Public
2.77 km
-
Ireland Park
Deer Run Ave, Burlington ON 0.87km -
Norton Community Park
Burlington ON 2.79km -
Tansley Wood Park
Burlington ON 3.08km
-
CIBC
3500 Dundas St (Walkers Line), Burlington ON L7M 4B8 1.89km -
TD Canada Trust Branch and ATM
2222 Brant St, Burlington ON L7P 4L5 2.31km -
CIBC Cash Dispenser
3515 Upper Middle Rd, Burlington ON L7M 4C6 2.36km



