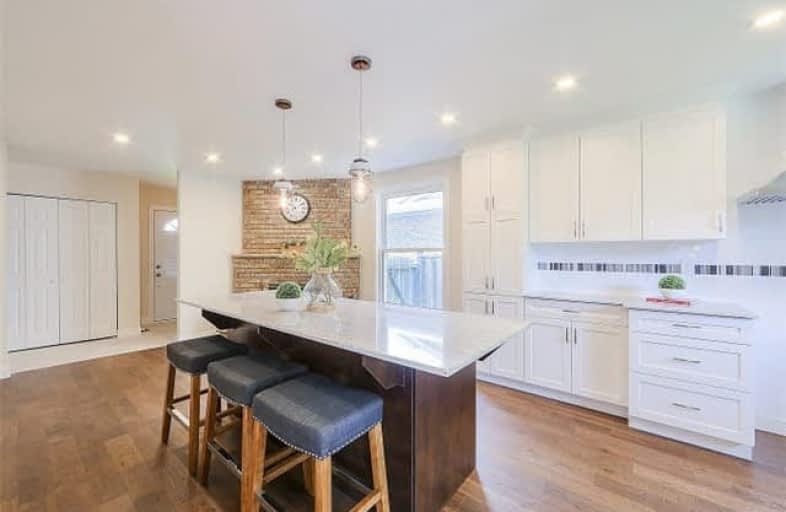
Brant Hills Public School
Elementary: Public
1.71 km
Bruce T Lindley
Elementary: Public
0.85 km
St Marks Separate School
Elementary: Catholic
2.16 km
Rolling Meadows Public School
Elementary: Public
2.29 km
St Timothy Separate School
Elementary: Catholic
0.82 km
C H Norton Public School
Elementary: Public
1.73 km
Thomas Merton Catholic Secondary School
Secondary: Catholic
5.50 km
Lester B. Pearson High School
Secondary: Public
2.22 km
M M Robinson High School
Secondary: Public
1.75 km
Corpus Christi Catholic Secondary School
Secondary: Catholic
4.57 km
Notre Dame Roman Catholic Secondary School
Secondary: Catholic
0.30 km
Dr. Frank J. Hayden Secondary School
Secondary: Public
2.57 km



