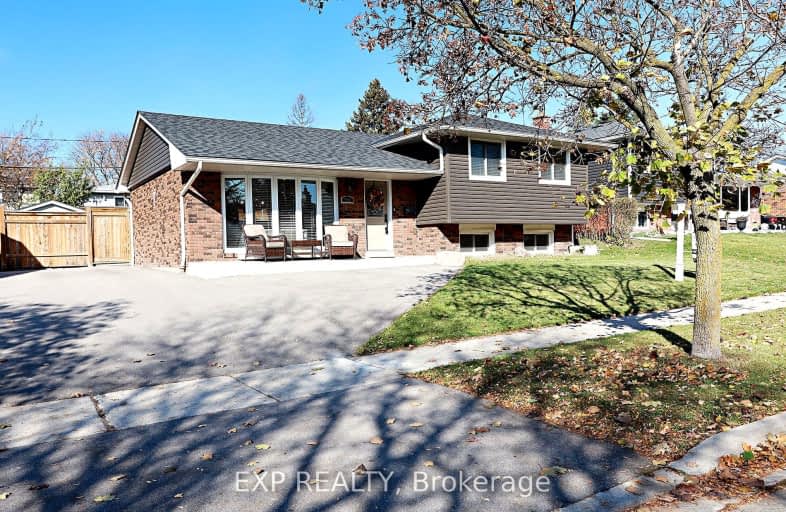Somewhat Walkable
- Some errands can be accomplished on foot.
Some Transit
- Most errands require a car.
Bikeable
- Some errands can be accomplished on bike.

Dr Charles Best Public School
Elementary: PublicCanadian Martyrs School
Elementary: CatholicSir Ernest Macmillan Public School
Elementary: PublicRolling Meadows Public School
Elementary: PublicClarksdale Public School
Elementary: PublicSt Gabriel School
Elementary: CatholicThomas Merton Catholic Secondary School
Secondary: CatholicLester B. Pearson High School
Secondary: PublicBurlington Central High School
Secondary: PublicM M Robinson High School
Secondary: PublicAssumption Roman Catholic Secondary School
Secondary: CatholicNotre Dame Roman Catholic Secondary School
Secondary: Catholic-
Black Bull
2475 Mountainside Dr, Burlington, ON L7P 1C9 0.71km -
Barra Fion
1505 Guelph Line, Burlington, ON L7P 3B6 0.73km -
Gator Ted's Tap & Grill
1505 Guelph Line, Burlington, ON L7P 3B6 0.73km
-
Tim Hortons
1170 Guelph Line, Burlington, ON L7P 2S9 0.66km -
McDonald's
1505 Guelph Line, Burlington, ON L7P 3B6 0.81km -
Familia Fine Foods
17-3245 Harvester Road, Burlington, ON L7N 3W9 1.49km
-
Planet Fitness
3060 Davidson Court, Unit 1005, Burlington, ON L7M 4X7 0.68km -
epc
3466 Mainway, Burlington, ON L7M 1A8 1.35km -
Cedar Springs Health Racquet & Sportsclub
960 Cumberland Avenue, Burlington, ON L7N 3J6 1.45km
-
Shoppers Drug Mart
3505 Upper Middle Road, Burlington, ON L7M 4C6 1.89km -
Morelli's Pharmacy
2900 Walkers Line, Burlington, ON L7M 4M8 3.29km -
Shoppers Drug Mart
Millcroft Shopping Centre, 2080 Appleby Line, Burlington, ON L7L 6M6 4.14km
-
Sea Shanty Fish & Chips
2455 Mount Forest Drive, Burlington, ON L7P 1J7 0.44km -
Free Topping Pizza
2453 Mount Forest Drive, Burlington, ON L7P 1J7 0.45km -
Burrito Boyz
1435 Plains Road E, Burlington, ON L7R 3P9 0.56km
-
Burlington Centre
777 Guelph Line, Suite 210, Burlington, ON L7R 3N2 1.84km -
Burlington Power Centre
1250 Brant Street, Burlington, ON L7P 1X8 2.39km -
Mapleview Shopping Centre
900 Maple Avenue, Burlington, ON L7S 2J8 4.06km
-
Food Basics
1505 Guelph Line, Burlington, ON L7P 3B6 0.76km -
Fortinos
2025 Guelph Line, Burlington, ON L7P 4M8 1.01km -
Indian Grocers
1450 Headon Road, Burlington, ON L7M 3Z5 1.29km
-
LCBO
3041 Walkers Line, Burlington, ON L5L 5Z6 3.73km -
The Beer Store
396 Elizabeth St, Burlington, ON L7R 2L6 4.25km -
Liquor Control Board of Ontario
5111 New Street, Burlington, ON L7L 1V2 4.89km
-
Maple Mechanical
3333 Mainway, Suite B, Burlington, ON L7M 1A6 0.92km -
Stop N Go Automotive Centre
2425 Industrial Street, Burlington, ON L7P 1A6 1.06km -
Barbecues Galore
3100 Harvester Road, Suite 1, Burlington, ON L7N 3W8 1.48km
-
SilverCity Burlington Cinemas
1250 Brant Street, Burlington, ON L7P 1G6 2.52km -
Cinestarz
460 Brant Street, Unit 3, Burlington, ON L7R 4B6 4.04km -
Encore Upper Canada Place Cinemas
460 Brant St, Unit 3, Burlington, ON L7R 4B6 4.04km
-
Burlington Public Library
2331 New Street, Burlington, ON L7R 1J4 3.48km -
Burlington Public Libraries & Branches
676 Appleby Line, Burlington, ON L7L 5Y1 4.12km -
The Harmony Cafe
2331 New Street, Burlington, ON L7R 1J4 3.48km
-
Joseph Brant Hospital
1245 Lakeshore Road, Burlington, ON L7S 0A2 5.01km -
Walk-In Clinic
2025 Guelph Line, Burlington, ON L7P 4M8 1.1km -
North Burlington Medical Centre Walk In Clinic
1960 Appleby Line, Burlington, ON L7L 0B7 3.86km
-
Ireland Park
Deer Run Ave, Burlington ON 1.87km -
Tansley Woods Community Centre & Public Library
1996 Itabashi Way (Upper Middle Rd.), Burlington ON L7M 4J8 2.43km -
Newport Park
ON 2.8km
-
Scotiabank
2025 Guelph Line, Burlington ON L7P 4M8 1.08km -
BMO Bank of Montreal
1331 Brant St, Burlington ON L7P 1X7 2.19km -
TD Bank Financial Group
2931 Walkers Line, Burlington ON L7M 4M6 3.41km
- 3 bath
- 5 bed
- 1100 sqft
625 Braemore Road East, Burlington, Ontario • L7N 3E6 • Roseland
- 2 bath
- 3 bed
- 1100 sqft
1214 Nottingham Avenue, Burlington, Ontario • L7P 2R6 • Mountainside













