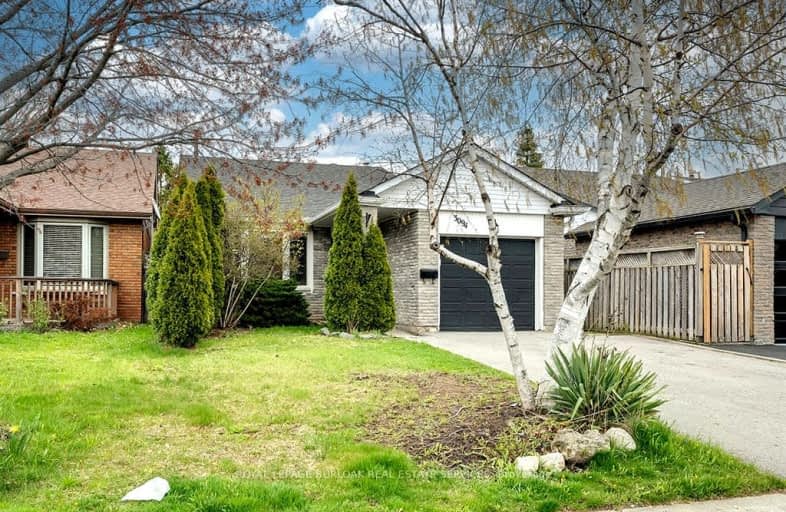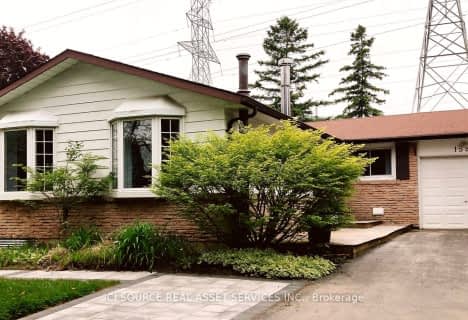Somewhat Walkable
- Some errands can be accomplished on foot.
61
/100
Some Transit
- Most errands require a car.
41
/100
Somewhat Bikeable
- Most errands require a car.
38
/100

Brant Hills Public School
Elementary: Public
1.75 km
Bruce T Lindley
Elementary: Public
0.89 km
St Marks Separate School
Elementary: Catholic
2.21 km
Rolling Meadows Public School
Elementary: Public
2.34 km
St Timothy Separate School
Elementary: Catholic
0.84 km
C H Norton Public School
Elementary: Public
1.73 km
Thomas Merton Catholic Secondary School
Secondary: Catholic
5.54 km
Lester B. Pearson High School
Secondary: Public
2.23 km
M M Robinson High School
Secondary: Public
1.80 km
Corpus Christi Catholic Secondary School
Secondary: Catholic
4.55 km
Notre Dame Roman Catholic Secondary School
Secondary: Catholic
0.30 km
Dr. Frank J. Hayden Secondary School
Secondary: Public
2.53 km
-
Newport Park
ON 1.43km -
Duncaster Park
2330 Duncaster Dr, Burlington ON L7P 4S6 1.77km -
Norton Community Park
Burlington ON 2.56km
-
TD Canada Trust Branch and ATM
2931 Walkers Line, Burlington ON L7M 4M6 1.75km -
Scotiabank
1195 Walkers Line, Burlington ON L7M 1L1 3.26km -
BMO Bank of Montreal
1331 Brant St, Burlington ON L7P 1X7 3.6km









