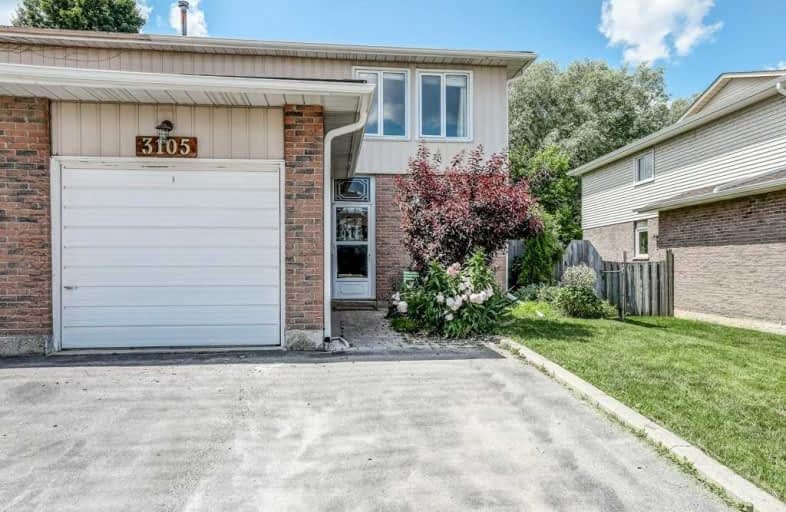Sold on Aug 18, 2019
Note: Property is not currently for sale or for rent.

-
Type: Semi-Detached
-
Style: 2-Storey
-
Size: 1100 sqft
-
Lot Size: 32.61 x 110.66 Feet
-
Age: 31-50 years
-
Taxes: $2,984 per year
-
Days on Site: 13 Days
-
Added: Sep 07, 2019 (1 week on market)
-
Updated:
-
Last Checked: 1 hour ago
-
MLS®#: W4537584
-
Listed By: Apex results realty inc., brokerage
Home Sweet Home! This Fabulous Home Located In Headon Forest Is Situated On A Quiet, Family Friendly Street. Enjoy All The Upgrades And Renovations Without Having To Lift A Finger. The Light And Bright Open Living Spaces Will Please Even The Fussiest Home Buyer. Enjoy The Ample Counter Space In The Updated Kitchen, New Flooring Throughout The Second Floor, The Recently Renovated Spa-Like Bath, And Your Private And Lush Garden!
Extras
Furnance/Roof/Gutters 2015, Freshly Painted Throughout, New Flooring 2nd Floor, Updated Powder Room, Updated Kitchen, Finished Basement
Property Details
Facts for 3105 Autumn Hill Crescent, Burlington
Status
Days on Market: 13
Last Status: Sold
Sold Date: Aug 18, 2019
Closed Date: Oct 30, 2019
Expiry Date: Dec 06, 2019
Sold Price: $625,000
Unavailable Date: Aug 18, 2019
Input Date: Aug 05, 2019
Property
Status: Sale
Property Type: Semi-Detached
Style: 2-Storey
Size (sq ft): 1100
Age: 31-50
Area: Burlington
Community: Headon
Availability Date: Flexible
Inside
Bedrooms: 3
Bathrooms: 2
Kitchens: 1
Rooms: 7
Den/Family Room: Yes
Air Conditioning: Central Air
Fireplace: No
Washrooms: 2
Building
Basement: Full
Basement 2: Part Fin
Heat Type: Forced Air
Heat Source: Gas
Exterior: Alum Siding
Exterior: Brick
Water Supply: Municipal
Special Designation: Unknown
Parking
Driveway: Private
Garage Spaces: 1
Garage Type: Attached
Covered Parking Spaces: 2
Total Parking Spaces: 2
Fees
Tax Year: 2019
Tax Legal Description: Pcl 57-2 , Sec M174 ; Pt Lt 57 , Pl M174 , Part 8
Taxes: $2,984
Land
Cross Street: Guelph Line And Dund
Municipality District: Burlington
Fronting On: North
Parcel Number: 072230021
Pool: None
Sewer: Sewers
Lot Depth: 110.66 Feet
Lot Frontage: 32.61 Feet
Additional Media
- Virtual Tour: https://youriguide.com/3105_autumn_hill_crescent_burlington_on
Rooms
Room details for 3105 Autumn Hill Crescent, Burlington
| Type | Dimensions | Description |
|---|---|---|
| Bathroom Main | 5.40 x 4.10 | 2 Pc Bath |
| Breakfast Main | 9.30 x 8.20 | |
| Dining Main | 11.11 x 8.70 | |
| Kitchen Main | 8.10 x 8.20 | |
| Living Main | 13.50 x 14.10 | |
| Master 2nd | 12.10 x 15.10 | W/I Closet |
| 2nd Br 2nd | 13.80 x 10.00 | |
| 3rd Br 2nd | 10.40 x 12.90 | |
| Bathroom 2nd | 7.20 x 9.30 | Renovated |
| Laundry Bsmt | 16.50 x 8.90 | |
| Rec Bsmt | 19.80 x 22.20 | Renovated |
| Utility Bsmt | 5.00 x 13.90 |
| XXXXXXXX | XXX XX, XXXX |
XXXX XXX XXXX |
$XXX,XXX |
| XXX XX, XXXX |
XXXXXX XXX XXXX |
$XXX,XXX | |
| XXXXXXXX | XXX XX, XXXX |
XXXXXXX XXX XXXX |
|
| XXX XX, XXXX |
XXXXXX XXX XXXX |
$XXX,XXX |
| XXXXXXXX XXXX | XXX XX, XXXX | $625,000 XXX XXXX |
| XXXXXXXX XXXXXX | XXX XX, XXXX | $648,888 XXX XXXX |
| XXXXXXXX XXXXXXX | XXX XX, XXXX | XXX XXXX |
| XXXXXXXX XXXXXX | XXX XX, XXXX | $659,900 XXX XXXX |

Paul A Fisher Public School
Elementary: PublicBrant Hills Public School
Elementary: PublicBruce T Lindley
Elementary: PublicSt Marks Separate School
Elementary: CatholicRolling Meadows Public School
Elementary: PublicSt Timothy Separate School
Elementary: CatholicThomas Merton Catholic Secondary School
Secondary: CatholicLester B. Pearson High School
Secondary: PublicM M Robinson High School
Secondary: PublicCorpus Christi Catholic Secondary School
Secondary: CatholicNotre Dame Roman Catholic Secondary School
Secondary: CatholicDr. Frank J. Hayden Secondary School
Secondary: Public

