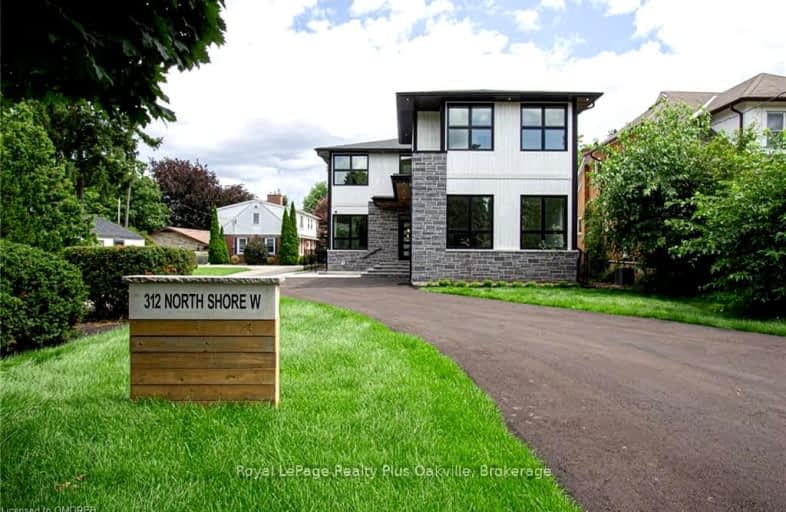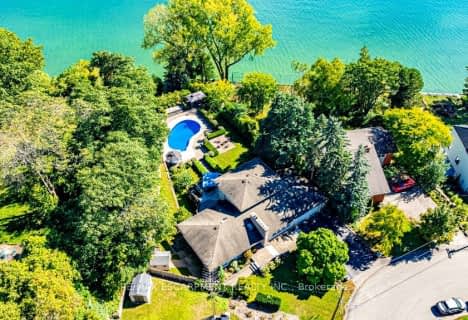Car-Dependent
- Almost all errands require a car.
Some Transit
- Most errands require a car.
Somewhat Bikeable
- Most errands require a car.

Aldershot Elementary School
Elementary: PublicGlenview Public School
Elementary: PublicSt. Lawrence Catholic Elementary School
Elementary: CatholicMaplehurst Public School
Elementary: PublicHoly Rosary Separate School
Elementary: CatholicBennetto Elementary School
Elementary: PublicKing William Alter Ed Secondary School
Secondary: PublicTurning Point School
Secondary: PublicÉcole secondaire Georges-P-Vanier
Secondary: PublicAldershot High School
Secondary: PublicSir John A Macdonald Secondary School
Secondary: PublicCathedral High School
Secondary: Catholic-
Ye Olde Squire
127 Plains Road W, Burlington, ON L7T 1G1 0.85km -
West Plains Bistro
133 Plains Road E, Burlington, ON L7T 2C4 1.78km -
Fisher's Pier 4 Pub & Grub
554 James Street N, Hamilton, ON L8L 1J5 2.75km
-
Williams Fresh Cafe
47 Discovery Drive, Hamilton, ON L8L 8K4 2.18km -
William's Cafe
57 Discovery Drive, Hamilton, ON L8L 8B4 2.19km -
Peach Coffee Co.
355 Plains Road E, Burlington, ON L7T 4H7 2.59km
-
Shoppers Drug Mart
511 Plains Road E, Burlington, ON L7T 2E2 3.17km -
Power Drug Mart
121 King Street E, Hamilton, ON L8N 1A9 4.52km -
Rexall
447 Main Street E, Hamilton, ON L8N 1K1 5km
-
Ye Olde Squire
127 Plains Road W, Burlington, ON L7T 1G1 0.85km -
Russell Williams Restaurant
20 Plains Road E, Burlington, ON L7T 2B9 1.34km -
Easterbrook Hotdog Stand
694 Spring Gardens Road, Burlington, ON L7T 1J3 1.53km
-
Hamilton City Centre Mall
77 James Street N, Hamilton, ON L8R 4.26km -
Jackson Square
2 King Street W, Hamilton, ON L8P 1A1 4.3km -
Mapleview Shopping Centre
900 Maple Avenue, Burlington, ON L7S 2J8 4.54km
-
Strathcona Market
460 York Boulevard, Hamilton, ON L8R 3J8 3.84km -
Tan Thanh Supermarket
115 Park Street N, Hamilton, ON L8H 4E5 3.97km -
Fortinos Supermarket
1059 Plains Road E, Burlington, ON L7T 4K1 4.18km
-
Liquor Control Board of Ontario
233 Dundurn Street S, Hamilton, ON L8P 4K8 5.31km -
The Beer Store
396 Elizabeth St, Burlington, ON L7R 2L6 6.04km -
LCBO
1149 Barton Street E, Hamilton, ON L8H 2V2 6.11km
-
Mantis Gas Fitting
Hamilton, ON L8L 4G5 2.65km -
Mercedes-Benz Burlington
441 N Service Road, Burlington, ON L7P 0A3 3.24km -
Family Comfort
36 Strathcona Ave South, Hamilton, ON L8P 4H9 4.55km
-
Landmark Cinemas 6 Jackson Square
2 King Street W, Hamilton, ON L8P 1A2 4.34km -
Staircase Cafe Theatre
27 Dundurn Street N, Hamilton, ON L8R 3C9 4.35km -
Theatre Aquarius
190 King William Street, Hamilton, ON L8R 1A8 4.53km
-
Hamilton Public Library
955 King Street W, Hamilton, ON L8S 1K9 5.21km -
Health Sciences Library, McMaster University
1280 Main Street, Hamilton, ON L8S 4K1 5.97km -
Mills Memorial Library
1280 Main Street W, Hamilton, ON L8S 4L8 6.06km
-
Joseph Brant Hospital
1245 Lakeshore Road, Burlington, ON L7S 0A2 5.1km -
St Joseph's Hospital
50 Charlton Avenue E, Hamilton, ON L8N 4A6 5.31km -
St Peter's Hospital
88 Maplewood Avenue, Hamilton, ON L8M 1W9 5.99km
-
Greenwood Park
3.97km -
McLaren Park
160 John St S (John and Cannon), Hamilton ON L8N 2C4 4km -
Woodlands Park
Sanford Ave N (Barton St E), Hamilton ON 4.11km
-
TD Bank Financial Group
596 Plains Rd E (King Rd.), Burlington ON L7T 2E7 3.48km -
BMO Bank of Montreal
303 James St N, Hamilton ON L8R 2L4 3.61km -
BMO Bank of Montreal
281 Barton St E (Barton And Victoria), Hamilton ON L8L 2X4 3.9km




