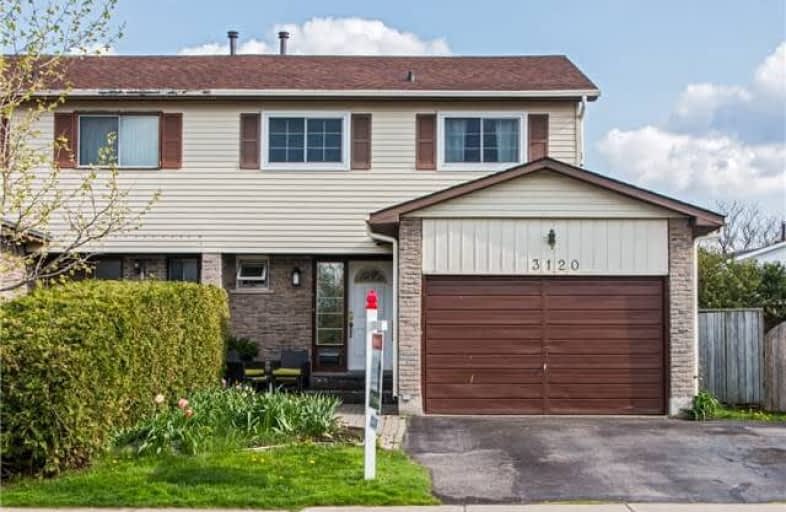Sold on Jun 15, 2018
Note: Property is not currently for sale or for rent.

-
Type: Semi-Detached
-
Style: 2-Storey
-
Size: 1100 sqft
-
Lot Size: 34.35 x 110.82 Feet
-
Age: 31-50 years
-
Taxes: $3,057 per year
-
Days on Site: 25 Days
-
Added: Sep 07, 2019 (3 weeks on market)
-
Updated:
-
Last Checked: 3 months ago
-
MLS®#: W4134644
-
Listed By: Keller williams edge realty, brokerage
Affordable 4 Bedroom Semi-Detach In Headon Forest Neighbourhood. Walking Distance To Amenities And Located Conveniently Near The 403 And 407 For Quick Highway Access. The Main Floor Offers A Large Tiled Foyer With A Powder Room Off Of It. You Have A Galley Style Kitchen With The A Side Door Leading To Your Side Yard Making It Perfect For Bbqing. You Also Get To Enjoy An Open Concept Living Room/Dining Room With Hardwood Floors & Sliding Door.
Extras
As You Head Upstairs You Will Notice You Have 3 Well Sized Bedrooms, A 4-Piece Bath And A Massive Master Bedroom With Wall Length Closets. The Basement Is Finished And Set Up As A Giant Recreation Room Adding Tons Of Extra Living Space.
Property Details
Facts for 3120 Autumn Hill Crescent, Burlington
Status
Days on Market: 25
Last Status: Sold
Sold Date: Jun 15, 2018
Closed Date: Jul 13, 2018
Expiry Date: Aug 31, 2018
Sold Price: $555,000
Unavailable Date: Jun 15, 2018
Input Date: May 21, 2018
Property
Status: Sale
Property Type: Semi-Detached
Style: 2-Storey
Size (sq ft): 1100
Age: 31-50
Area: Burlington
Community: Headon
Availability Date: 60
Inside
Bedrooms: 4
Bathrooms: 2
Kitchens: 1
Rooms: 7
Den/Family Room: No
Air Conditioning: Central Air
Fireplace: Yes
Laundry Level: Lower
Washrooms: 2
Building
Basement: Finished
Heat Type: Forced Air
Heat Source: Gas
Exterior: Alum Siding
Exterior: Brick
Energy Certificate: Y
Water Supply: Municipal
Special Designation: Unknown
Parking
Driveway: Pvt Double
Garage Spaces: 2
Garage Type: Attached
Covered Parking Spaces: 2
Total Parking Spaces: 3
Fees
Tax Year: 2018
Tax Legal Description: Pcl 6-1, Sec M174; Pt Lt 6, Pl M174, Part 45, 20R4
Taxes: $3,057
Highlights
Feature: Fenced Yard
Feature: Level
Feature: Park
Feature: Public Transit
Feature: School
Land
Cross Street: Guelph Line & Driftw
Municipality District: Burlington
Fronting On: South
Parcel Number: 07223015
Pool: None
Sewer: Sewers
Lot Depth: 110.82 Feet
Lot Frontage: 34.35 Feet
Rooms
Room details for 3120 Autumn Hill Crescent, Burlington
| Type | Dimensions | Description |
|---|---|---|
| Kitchen Main | 2.59 x 4.88 | Galley Kitchen |
| Living Main | 2.64 x 3.10 | Hardwood Floor, Bay Window |
| Dining Main | 3.30 x 2.49 | Hardwood Floor |
| Bathroom Main | - | 2 Pc Bath |
| 2nd Br 2nd | - | Hardwood Floor |
| 3rd Br 2nd | - | Hardwood Floor |
| 4th Br 2nd | - | Hardwood Floor |
| Master 2nd | - | Hardwood Floor |
| Bathroom 2nd | - | 4 Pc Bath |
| Laundry Lower | - | |
| Rec Lower | 8.10 x 5.80 |
| XXXXXXXX | XXX XX, XXXX |
XXXX XXX XXXX |
$XXX,XXX |
| XXX XX, XXXX |
XXXXXX XXX XXXX |
$XXX,XXX |
| XXXXXXXX XXXX | XXX XX, XXXX | $555,000 XXX XXXX |
| XXXXXXXX XXXXXX | XXX XX, XXXX | $564,900 XXX XXXX |

Paul A Fisher Public School
Elementary: PublicBrant Hills Public School
Elementary: PublicBruce T Lindley
Elementary: PublicSt Marks Separate School
Elementary: CatholicRolling Meadows Public School
Elementary: PublicSt Timothy Separate School
Elementary: CatholicThomas Merton Catholic Secondary School
Secondary: CatholicLester B. Pearson High School
Secondary: PublicM M Robinson High School
Secondary: PublicCorpus Christi Catholic Secondary School
Secondary: CatholicNotre Dame Roman Catholic Secondary School
Secondary: CatholicDr. Frank J. Hayden Secondary School
Secondary: Public

