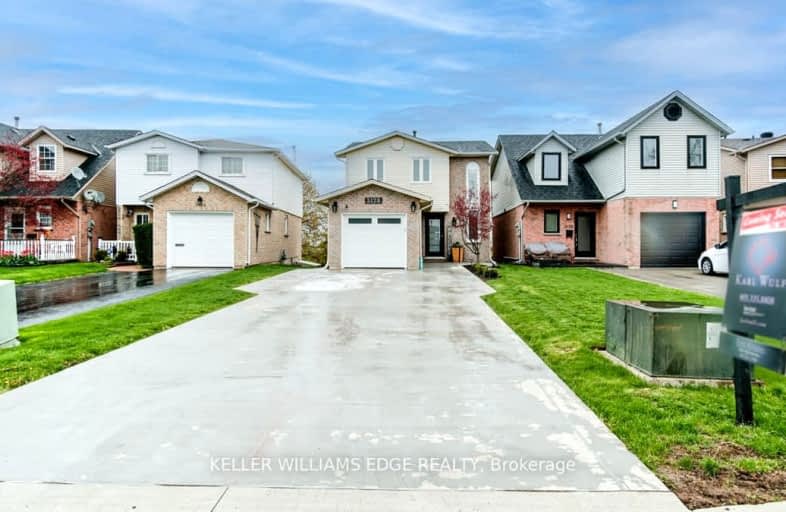Car-Dependent
- Almost all errands require a car.
Some Transit
- Most errands require a car.
Somewhat Bikeable
- Most errands require a car.

Brant Hills Public School
Elementary: PublicBruce T Lindley
Elementary: PublicSt Marks Separate School
Elementary: CatholicSt Timothy Separate School
Elementary: CatholicC H Norton Public School
Elementary: PublicAlton Village Public School
Elementary: PublicThomas Merton Catholic Secondary School
Secondary: CatholicLester B. Pearson High School
Secondary: PublicM M Robinson High School
Secondary: PublicCorpus Christi Catholic Secondary School
Secondary: CatholicNotre Dame Roman Catholic Secondary School
Secondary: CatholicDr. Frank J. Hayden Secondary School
Secondary: Public-
Black Swan Pub & Grill
4040 Palladium Way, Unit 1, Burlington, ON L7M 0V6 1.92km -
Barra Fion
1505 Guelph Line, Burlington, ON L7P 3B6 2.08km -
Gator Ted's Tap & Grill
1505 Guelph Line, Burlington, ON L7P 3B6 2.13km
-
Starbucks
2900 Walkers Line, Burlington, ON L7M 4M8 1.49km -
McDonald's
2991 Walkers Line, Burlington, ON L7M 4Y1 1.72km -
Starbucks
3051 Walkers Line, Unit D1, Burlington, ON L7M 0W3 1.67km
-
Morelli's Pharmacy
2900 Walkers Line, Burlington, ON L7M 4M8 1.49km -
Shoppers Drug Mart
3505 Upper Middle Road, Burlington, ON L7M 4C6 2.13km -
Shoppers Drug Mart
Millcroft Shopping Centre, 2080 Appleby Line, Burlington, ON L7L 6M6 3.63km
-
Subway
2501 Guelph Line, Unit 10, Burlington, ON L7M 2A3 0.46km -
Luk's Diner
2501 Guelph Line, Unit 6, Burlington, ON L7M 2A3 0.46km -
Doma Sushi
3450 Dundas Street, Unit B16, Burlington, ON L7M 4B8 1.4km
-
Smart Centres
4515 Dundas Street, Burlington, ON L7M 5B4 3.58km -
Millcroft Shopping Centre
2000-2080 Appleby Line, Burlington, ON L7L 6M6 3.59km -
Appleby Crossing
2435 Appleby Line, Burlington, ON L7R 3X4 3.76km
-
NoFrills
2400 Guelph Line, Burlington, ON L7P 4P2 0.69km -
Longo's
2900 Walkers Line, Burlington, ON L7M 4M8 1.49km -
Farm Boy
3061 Walkers Line, Burlington, ON L7M 0W3 1.71km
-
LCBO
3041 Walkers Line, Burlington, ON L5L 5Z6 1.67km -
Liquor Control Board of Ontario
5111 New Street, Burlington, ON L7L 1V2 6.8km -
The Beer Store
396 Elizabeth St, Burlington, ON L7R 2L6 6.83km
-
Esso
2971 Walkers Line, Burlington, ON L7M 4K5 1.64km -
Petro-Canada
3515 Upper Middle Road, Burlington, ON L7R 3X5 2.22km -
905 HVAC
Burlington, ON L7P 3E4 2.9km
-
SilverCity Burlington Cinemas
1250 Brant Street, Burlington, ON L7P 1G6 4.03km -
Cinestarz
460 Brant Street, Unit 3, Burlington, ON L7R 4B6 6.57km -
Encore Upper Canada Place Cinemas
460 Brant St, Unit 3, Burlington, ON L7R 4B6 6.57km
-
Burlington Public Libraries & Branches
676 Appleby Line, Burlington, ON L7L 5Y1 5.94km -
Burlington Public Library
2331 New Street, Burlington, ON L7R 1J4 6.19km -
The Harmony Cafe
2331 New Street, Burlington, ON L7R 1J4 6.19km
-
Joseph Brant Hospital
1245 Lakeshore Road, Burlington, ON L7S 0A2 7.44km -
Oakville Trafalgar Memorial Hospital
3001 Hospital Gate, Oakville, ON L6M 0L8 9.65km -
Walk-In Clinic
2025 Guelph Line, Burlington, ON L7P 4M8 1.82km
-
Ireland Park
Deer Run Ave, Burlington ON 0.91km -
Berton Park
4050 Berton Ave, Burlington ON 2.1km -
Norton Community Park
Tim Dobbie Dr, Burlington ON 2.41km
-
BMO Bank of Montreal
1505 Guelph Line, Burlington ON L7P 3B6 2.11km -
Scotiabank
3505 Upper Middle Rd (at Walker's Ln.), Burlington ON L7M 4C6 2.19km -
RBC Royal Bank
2025 William O'Connell Blvd (at Upper Middle), Burlington ON L7M 4E4 2.69km
- 2 bath
- 3 bed
- 1100 sqft
1214 Nottingham Avenue, Burlington, Ontario • L7P 2R6 • Mountainside













