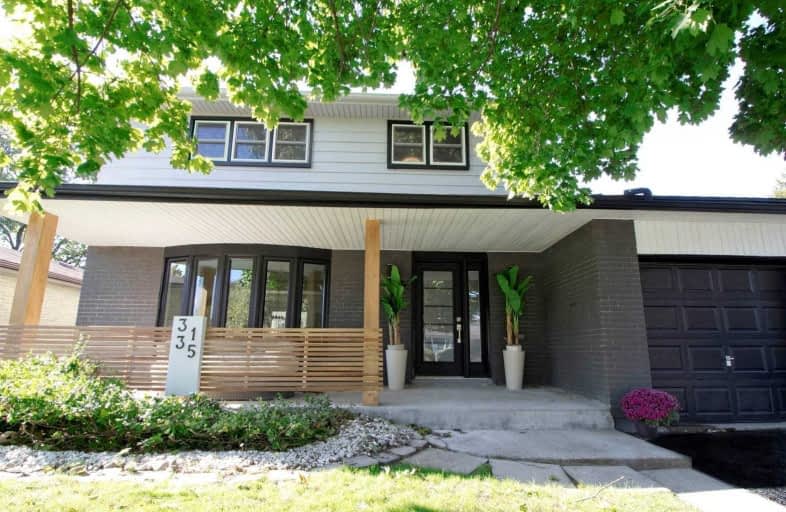Sold on Mar 08, 2019
Note: Property is not currently for sale or for rent.

-
Type: Detached
-
Style: 2-Storey
-
Size: 1500 sqft
-
Lot Size: 50 x 100 Feet
-
Age: 31-50 years
-
Taxes: $3,439 per year
-
Days on Site: 28 Days
-
Added: Feb 14, 2019 (4 weeks on market)
-
Updated:
-
Last Checked: 3 months ago
-
MLS®#: W4359380
-
Listed By: Right at home realty inc.
2 Storey, Family Sized Bdrms,Finished Bsmt With Mini Bar&Privae Yard With Sunroom Attached.Open Concept Kitchen&Island,Hrdwood Floor Main&2nd Level,Oak Stairs,Custom Ktchn Island,Fireplace.Close To Qew/Shopping And Schools.
Extras
**Interboard Listing:Hamilton-Burlington Re Assoc**
Property Details
Facts for 3135 Centennial Drive, Burlington
Status
Days on Market: 28
Last Status: Sold
Sold Date: Mar 08, 2019
Closed Date: May 01, 2019
Expiry Date: Aug 08, 2019
Sold Price: $805,000
Unavailable Date: Mar 08, 2019
Input Date: Feb 14, 2019
Property
Status: Sale
Property Type: Detached
Style: 2-Storey
Size (sq ft): 1500
Age: 31-50
Area: Burlington
Community: Palmer
Availability Date: May 15, 2019
Assessment Amount: $501,000
Assessment Year: 2016
Inside
Bedrooms: 4
Bedrooms Plus: 1
Bathrooms: 3
Kitchens: 1
Rooms: 8
Den/Family Room: Yes
Air Conditioning: Central Air
Fireplace: Yes
Laundry Level: Lower
Central Vacuum: N
Washrooms: 3
Building
Basement: Finished
Basement 2: Full
Heat Type: Forced Air
Heat Source: Gas
Exterior: Alum Siding
Exterior: Brick
Elevator: N
UFFI: No
Energy Certificate: N
Water Supply: Municipal
Physically Handicapped-Equipped: N
Special Designation: Unknown
Retirement: N
Parking
Driveway: Pvt Double
Garage Spaces: 1
Garage Type: Attached
Covered Parking Spaces: 2
Fees
Tax Year: 2018
Tax Legal Description: Pcl 254-1,Sec M48;Lt 254,Pl M48; Burlington
Taxes: $3,439
Land
Cross Street: Guelph Line
Municipality District: Burlington
Fronting On: West
Parcel Number: 071700112
Pool: None
Sewer: Sewers
Lot Depth: 100 Feet
Lot Frontage: 50 Feet
Acres: < .50
Rooms
Room details for 3135 Centennial Drive, Burlington
| Type | Dimensions | Description |
|---|---|---|
| Living Main | 3.78 x 6.10 | |
| Dining Main | 2.74 x 3.05 | |
| Dining Main | 2.74 x 3.05 | |
| Kitchen Main | 3.66 x 3.05 | |
| Br 2nd | 3.53 x 4.14 | |
| Br 2nd | 2.57 x 3.48 | |
| Br 2nd | 2.44 x 2.87 | |
| Br 2nd | 2.92 x 3.23 | |
| Rec Bsmt | 7.44 x 3.48 | |
| Br Bsmt | 3.05 x 3.66 |
| XXXXXXXX | XXX XX, XXXX |
XXXX XXX XXXX |
$XXX,XXX |
| XXX XX, XXXX |
XXXXXX XXX XXXX |
$XXX,XXX | |
| XXXXXXXX | XXX XX, XXXX |
XXXXXXX XXX XXXX |
|
| XXX XX, XXXX |
XXXXXX XXX XXXX |
$XXX,XXX | |
| XXXXXXXX | XXX XX, XXXX |
XXXX XXX XXXX |
$XXX,XXX |
| XXX XX, XXXX |
XXXXXX XXX XXXX |
$XXX,XXX |
| XXXXXXXX XXXX | XXX XX, XXXX | $805,000 XXX XXXX |
| XXXXXXXX XXXXXX | XXX XX, XXXX | $819,900 XXX XXXX |
| XXXXXXXX XXXXXXX | XXX XX, XXXX | XXX XXXX |
| XXXXXXXX XXXXXX | XXX XX, XXXX | $849,900 XXX XXXX |
| XXXXXXXX XXXX | XXX XX, XXXX | $673,000 XXX XXXX |
| XXXXXXXX XXXXXX | XXX XX, XXXX | $684,900 XXX XXXX |

Dr Charles Best Public School
Elementary: PublicCanadian Martyrs School
Elementary: CatholicSir Ernest Macmillan Public School
Elementary: PublicClarksdale Public School
Elementary: PublicC H Norton Public School
Elementary: PublicSt Gabriel School
Elementary: CatholicThomas Merton Catholic Secondary School
Secondary: CatholicLester B. Pearson High School
Secondary: PublicM M Robinson High School
Secondary: PublicAssumption Roman Catholic Secondary School
Secondary: CatholicNotre Dame Roman Catholic Secondary School
Secondary: CatholicDr. Frank J. Hayden Secondary School
Secondary: Public- — bath
- — bed
- — sqft
- 2 bath
- 5 bed
- 1100 sqft




