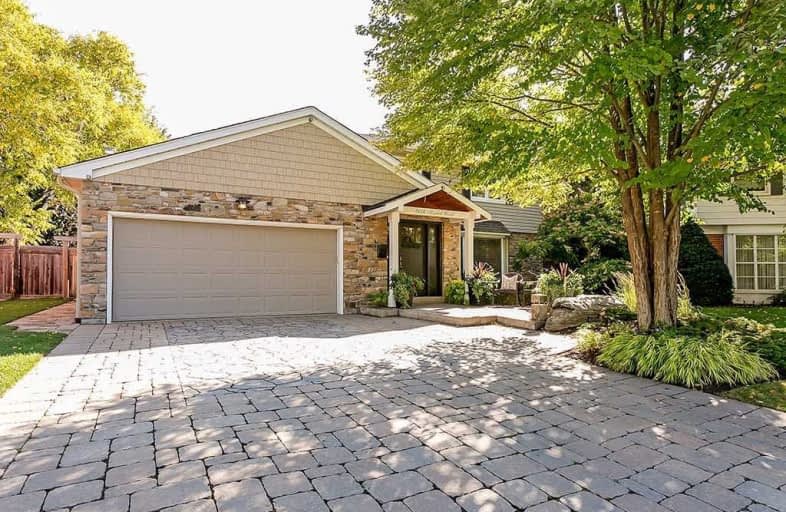
Lakeshore Public School
Elementary: Public
1.69 km
Ryerson Public School
Elementary: Public
0.97 km
Tecumseh Public School
Elementary: Public
0.34 km
St Paul School
Elementary: Catholic
0.45 km
Tom Thomson Public School
Elementary: Public
1.72 km
John T Tuck Public School
Elementary: Public
1.24 km
Gary Allan High School - SCORE
Secondary: Public
1.16 km
Gary Allan High School - Bronte Creek
Secondary: Public
0.71 km
Gary Allan High School - Burlington
Secondary: Public
0.73 km
Burlington Central High School
Secondary: Public
2.40 km
Assumption Roman Catholic Secondary School
Secondary: Catholic
0.40 km
Nelson High School
Secondary: Public
2.17 km









