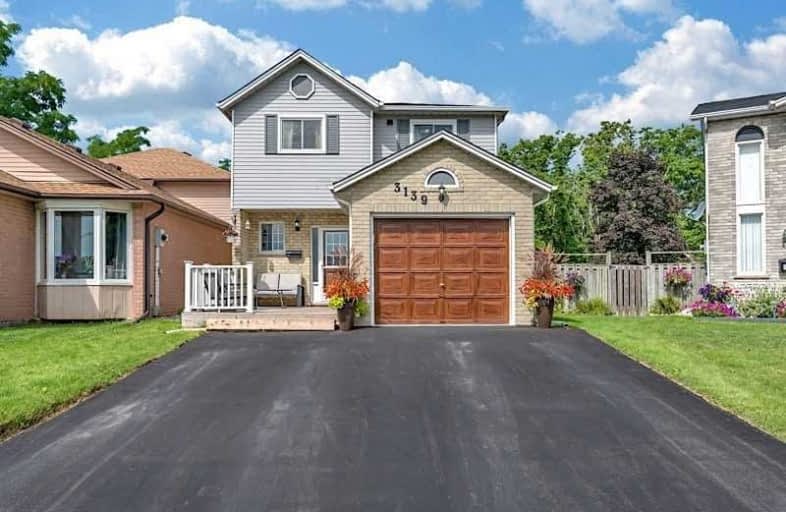Sold on Jan 25, 2019
Note: Property is not currently for sale or for rent.

-
Type: Detached
-
Style: 2-Storey
-
Lot Size: 27.03 x 122.9 Feet
-
Age: 16-30 years
-
Taxes: $3,518 per year
-
Days on Site: 4 Days
-
Added: Jan 21, 2019 (4 days on market)
-
Updated:
-
Last Checked: 2 hours ago
-
MLS®#: W4341580
-
Listed By: Re/max realty enterprises inc., brokerage
Great Family Friendly Court * Private Lot - No Neighbours Behind * Hardwood Floors * Crown Moulding * Porcelain Tiles * Newer Windows * Roof '12 * Double Driveway '17 * New Front Deck * Garage Access * Gas Stove * Backsplash * Laminate * 4Pc Bath - Deep Soaker Tub * His/Hers Closets * Skylight * Fully Finished Basement * Large Recreation Room * 3 Pc Basement Bath * Large Laundry Room * Private Lot - Treed Backyard * Steps To Driftwood Park *
Extras
Fridge, Gas Stove, Dishwasher, Microwave, Elfs, All Window Coverings, Gdo And Remote, Gas Bbq Line, Washer, Dryer, Hot Water Heater (Owned)
Property Details
Facts for 3139 Driftwood Drive, Burlington
Status
Days on Market: 4
Last Status: Sold
Sold Date: Jan 25, 2019
Closed Date: Apr 22, 2019
Expiry Date: Apr 30, 2019
Sold Price: $665,000
Unavailable Date: Jan 25, 2019
Input Date: Jan 21, 2019
Property
Status: Sale
Property Type: Detached
Style: 2-Storey
Age: 16-30
Area: Burlington
Community: Brant Hills
Availability Date: 60/90/Tba
Inside
Bedrooms: 3
Bathrooms: 3
Kitchens: 1
Rooms: 7
Den/Family Room: No
Air Conditioning: Central Air
Fireplace: Yes
Laundry Level: Lower
Central Vacuum: Y
Washrooms: 3
Utilities
Electricity: Yes
Gas: Yes
Cable: Yes
Telephone: Yes
Building
Basement: Finished
Basement 2: Full
Heat Type: Forced Air
Heat Source: Gas
Exterior: Brick
Exterior: Metal/Side
Elevator: N
UFFI: No
Water Supply: Municipal
Special Designation: Unknown
Other Structures: Garden Shed
Parking
Driveway: Pvt Double
Garage Spaces: 1
Garage Type: Attached
Covered Parking Spaces: 4
Fees
Tax Year: 2018
Tax Legal Description: Pcl 11-2, Sec 20M299; Pt Lt 11, Pl 20M299, Part 21
Taxes: $3,518
Highlights
Feature: Cul De Sac
Feature: Fenced Yard
Feature: Park
Feature: Treed
Feature: Wooded/Treed
Land
Cross Street: Guelph Line/Driftwoo
Municipality District: Burlington
Fronting On: North
Pool: None
Sewer: Sewers
Lot Depth: 122.9 Feet
Lot Frontage: 27.03 Feet
Additional Media
- Virtual Tour: http://www.mhv.properties/3139-driftwood-dr-MLS.html
Rooms
Room details for 3139 Driftwood Drive, Burlington
| Type | Dimensions | Description |
|---|---|---|
| Foyer Main | 1.99 x 2.96 | Porcelain Floor, Double Closet |
| Living Main | 3.55 x 3.93 | Hardwood Floor, Crown Moulding, Large Window |
| Dining Main | 3.09 x 3.14 | Hardwood Floor, Crown Moulding, W/O To Deck |
| Kitchen Main | 2.81 x 3.71 | Porcelain Floor, Backsplash, Large Window |
| Master 2nd | 3.64 x 4.52 | Laminate, 4 Pc Ensuite, His/Hers Closets |
| 2nd Br 2nd | 2.87 x 3.29 | Laminate, Large Closet, Large Window |
| 3rd Br 2nd | 3.18 x 3.44 | Laminate, Large Window, Large Closet |
| Rec Bsmt | 5.01 x 5.75 | Gas Fireplace, 3 Pc Bath, Laminate |
| Laundry Bsmt | 3.99 x 4.03 | Ceramic Floor |
| XXXXXXXX | XXX XX, XXXX |
XXXXXXX XXX XXXX |
|
| XXX XX, XXXX |
XXXXXX XXX XXXX |
$XXX,XXX | |
| XXXXXXXX | XXX XX, XXXX |
XXXX XXX XXXX |
$XXX,XXX |
| XXX XX, XXXX |
XXXXXX XXX XXXX |
$XXX,XXX | |
| XXXXXXXX | XXX XX, XXXX |
XXXXXXX XXX XXXX |
|
| XXX XX, XXXX |
XXXXXX XXX XXXX |
$XXX,XXX | |
| XXXXXXXX | XXX XX, XXXX |
XXXXXXX XXX XXXX |
|
| XXX XX, XXXX |
XXXXXX XXX XXXX |
$XXX,XXX |
| XXXXXXXX XXXXXXX | XXX XX, XXXX | XXX XXXX |
| XXXXXXXX XXXXXX | XXX XX, XXXX | $669,500 XXX XXXX |
| XXXXXXXX XXXX | XXX XX, XXXX | $665,000 XXX XXXX |
| XXXXXXXX XXXXXX | XXX XX, XXXX | $659,900 XXX XXXX |
| XXXXXXXX XXXXXXX | XXX XX, XXXX | XXX XXXX |
| XXXXXXXX XXXXXX | XXX XX, XXXX | $669,500 XXX XXXX |
| XXXXXXXX XXXXXXX | XXX XX, XXXX | XXX XXXX |
| XXXXXXXX XXXXXX | XXX XX, XXXX | $669,500 XXX XXXX |

Brant Hills Public School
Elementary: PublicBruce T Lindley
Elementary: PublicSt Marks Separate School
Elementary: CatholicSt Timothy Separate School
Elementary: CatholicC H Norton Public School
Elementary: PublicAlton Village Public School
Elementary: PublicThomas Merton Catholic Secondary School
Secondary: CatholicLester B. Pearson High School
Secondary: PublicM M Robinson High School
Secondary: PublicCorpus Christi Catholic Secondary School
Secondary: CatholicNotre Dame Roman Catholic Secondary School
Secondary: CatholicDr. Frank J. Hayden Secondary School
Secondary: Public

