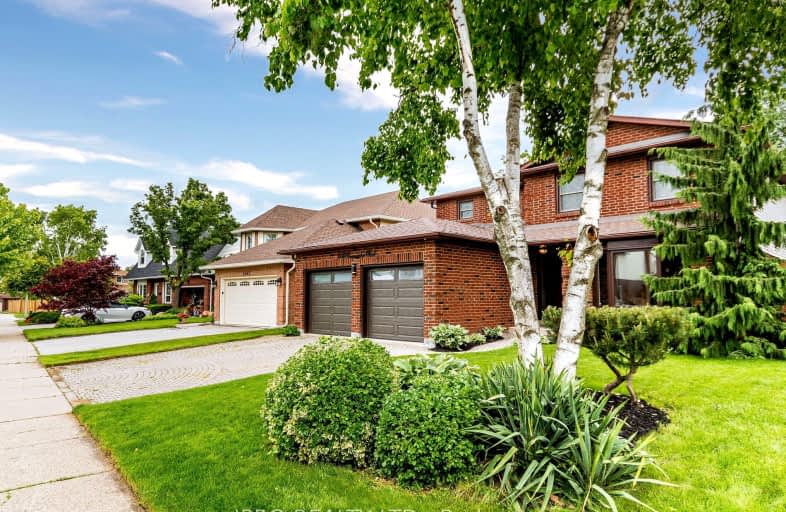Somewhat Walkable
- Most errands can be accomplished on foot.
Some Transit
- Most errands require a car.
Bikeable
- Some errands can be accomplished on bike.

Dr Charles Best Public School
Elementary: PublicBruce T Lindley
Elementary: PublicRolling Meadows Public School
Elementary: PublicSt Timothy Separate School
Elementary: CatholicC H Norton Public School
Elementary: PublicSt Gabriel School
Elementary: CatholicThomas Merton Catholic Secondary School
Secondary: CatholicLester B. Pearson High School
Secondary: PublicBurlington Central High School
Secondary: PublicM M Robinson High School
Secondary: PublicNotre Dame Roman Catholic Secondary School
Secondary: CatholicDr. Frank J. Hayden Secondary School
Secondary: Public-
Lansdown Park
3470 Hannibal Rd (Palmer Road), Burlington ON L7M 1Z6 2.09km -
Fairchild park
Fairchild Blvd, Burlington ON 2.09km -
Tansley Woods Community Centre & Public Library
1996 Itabashi Way (Upper Middle Rd.), Burlington ON L7M 4J8 2.49km
-
TD Bank Financial Group
4021 Upper Middle Rd, Burlington ON L7M 0Y9 2.02km -
HODL Bitcoin ATM - For You Convenience
2238 Mountainside Dr, Burlington ON L7P 1B5 2.65km -
RBC Royal Bank
3535 New St (Walkers and New), Burlington ON L7N 3W2 5.12km
- 4 bath
- 4 bed
- 2500 sqft
5087 Forest Grove Crescent, Burlington, Ontario • L7L 6G6 • Orchard
- 4 bath
- 4 bed
- 2000 sqft
3945 Thomas Alton Boulevard, Burlington, Ontario • L7M 2A4 • Alton














