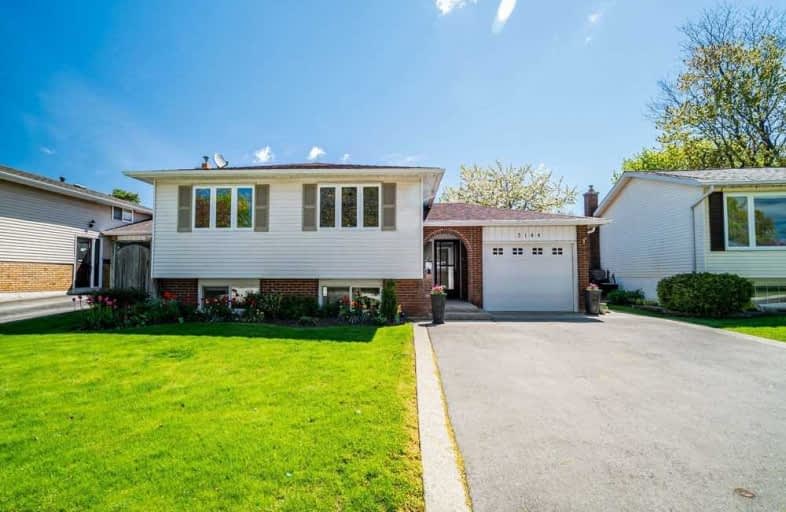
Dr Charles Best Public School
Elementary: Public
0.16 km
Canadian Martyrs School
Elementary: Catholic
0.63 km
Sir Ernest Macmillan Public School
Elementary: Public
0.78 km
Rolling Meadows Public School
Elementary: Public
1.27 km
Clarksdale Public School
Elementary: Public
1.26 km
C H Norton Public School
Elementary: Public
1.59 km
Thomas Merton Catholic Secondary School
Secondary: Catholic
3.66 km
Lester B. Pearson High School
Secondary: Public
1.14 km
M M Robinson High School
Secondary: Public
0.80 km
Assumption Roman Catholic Secondary School
Secondary: Catholic
3.12 km
Notre Dame Roman Catholic Secondary School
Secondary: Catholic
1.94 km
Dr. Frank J. Hayden Secondary School
Secondary: Public
3.69 km









