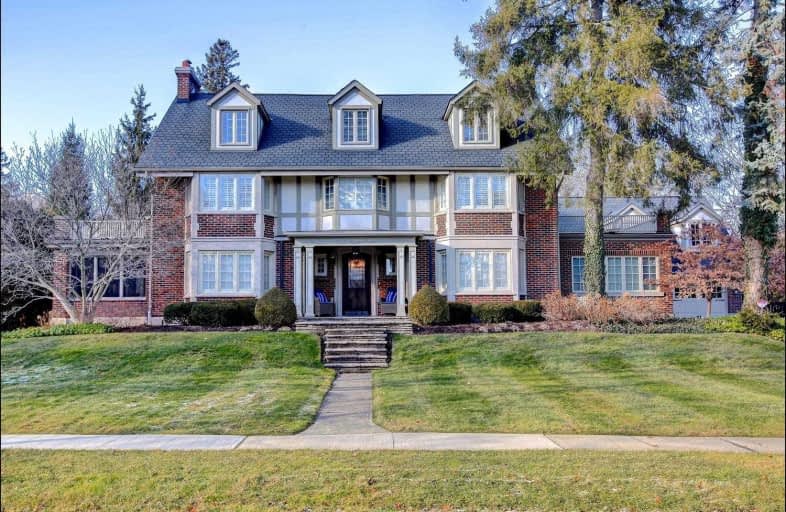Sold on Feb 21, 2020
Note: Property is not currently for sale or for rent.

-
Type: Detached
-
Style: 3-Storey
-
Lot Size: 105 x 125 Feet
-
Age: No Data
-
Taxes: $11,180 per year
-
Days on Site: 46 Days
-
Added: Jan 06, 2020 (1 month on market)
-
Updated:
-
Last Checked: 3 months ago
-
MLS®#: W4663526
-
Listed By: Royal lepage real estate services loretta phinney, brokerage
Charming Home In Roseland On Quiet Court. 6,000+ Sqft Of Living Over 4-Storeys! Living Rm Complete W/Wood F/P &W/O To Veranda.Gourmet Kitchen W/High-End Appl. &Large Breakfast Area. Bright Family Rm W/Gas F/P &Private Dining Rm.Master Feat. W/I Closet &Ensuite.Lrg Bdrms On 2nd Flr W/Luxe Bath. 3rd Flr Feat. Massive Bedrm,2 Add'l Beds & Vintage Bath.Finished Lower W/Laundry,Full Bath,Rec Rm & Wine Cellar. Heated Salt Pool,Jacuuzi,Bbq In Private Backyard Oasis.
Extras
6-Burner Wolf Gas Stove, Sub Zero Fridge With Double Freezer Drawers, Miele Dishwasher, Panasonic Microwave, Samsung Washer And Dryer, Wine Cellar, Jacuzzi, Elfs, Silhouette Blinds
Property Details
Facts for 3147 Hampton Court, Burlington
Status
Days on Market: 46
Last Status: Sold
Sold Date: Feb 21, 2020
Closed Date: May 29, 2020
Expiry Date: Jun 30, 2020
Sold Price: $2,785,000
Unavailable Date: Feb 21, 2020
Input Date: Jan 08, 2020
Prior LSC: Listing with no contract changes
Property
Status: Sale
Property Type: Detached
Style: 3-Storey
Area: Burlington
Community: Roseland
Availability Date: Tba
Inside
Bedrooms: 6
Bathrooms: 5
Kitchens: 1
Rooms: 12
Den/Family Room: Yes
Air Conditioning: Central Air
Fireplace: Yes
Washrooms: 5
Building
Basement: Finished
Heat Type: Forced Air
Heat Source: Gas
Exterior: Brick
Water Supply: Municipal
Special Designation: Unknown
Parking
Driveway: Pvt Double
Garage Spaces: 2
Garage Type: Attached
Covered Parking Spaces: 6
Total Parking Spaces: 8
Fees
Tax Year: 2019
Tax Legal Description: Lt 17, Pl 220; Pt Lt 18, Pl 220, Part Laneway Btn*
Taxes: $11,180
Land
Cross Street: Rossmore Blvd & Lake
Municipality District: Burlington
Fronting On: North
Parcel Number: 070420075
Pool: Inground
Sewer: Sewers
Lot Depth: 125 Feet
Lot Frontage: 105 Feet
Additional Media
- Virtual Tour: https://tours.jmacphotography.ca/1508883?idx=1
Rooms
Room details for 3147 Hampton Court, Burlington
| Type | Dimensions | Description |
|---|---|---|
| Living Main | 4.60 x 8.66 | Crown Moulding, Fireplace, French Doors |
| Kitchen Main | 3.53 x 4.06 | Granite Counter, Stainless Steel Appl, Breakfast Area |
| Dining Main | 4.65 x 5.28 | Crown Moulding, Hardwood Floor, Bay Window |
| Family Main | 4.27 x 4.90 | Crown Moulding, Gas Fireplace, O/Looks Frontyard |
| Master 2nd | 4.62 x 5.03 | Crown Moulding, Hardwood Floor, W/I Closet |
| 2nd Br 2nd | 3.53 x 4.67 | Crown Moulding, Hardwood Floor, W/I Closet |
| 3rd Br 2nd | 4.37 x 4.52 | Bay Window, Hardwood Floor, W/I Closet |
| 4th Br 3rd | 3.40 x 3.53 | Vaulted Ceiling, W/I Closet, Pot Lights |
| 5th Br 3rd | 2.69 x 2.97 | Vaulted Ceiling, W/I Closet, Window |
| Br 3rd | 5.51 x 7.54 | Vaulted Ceiling, Window, Pot Lights |
| Rec Bsmt | 4.32 x 8.33 | Fireplace, Tile Floor, Pot Lights |
| Exercise Bsmt | 5.49 x 6.27 | Pot Lights |
| XXXXXXXX | XXX XX, XXXX |
XXXX XXX XXXX |
$X,XXX,XXX |
| XXX XX, XXXX |
XXXXXX XXX XXXX |
$X,XXX,XXX | |
| XXXXXXXX | XXX XX, XXXX |
XXXX XXX XXXX |
$X,XXX,XXX |
| XXX XX, XXXX |
XXXXXX XXX XXXX |
$X,XXX,XXX | |
| XXXXXXXX | XXX XX, XXXX |
XXXXXXXX XXX XXXX |
|
| XXX XX, XXXX |
XXXXXX XXX XXXX |
$X,XXX,XXX |
| XXXXXXXX XXXX | XXX XX, XXXX | $2,785,000 XXX XXXX |
| XXXXXXXX XXXXXX | XXX XX, XXXX | $2,998,000 XXX XXXX |
| XXXXXXXX XXXX | XXX XX, XXXX | $2,520,000 XXX XXXX |
| XXXXXXXX XXXXXX | XXX XX, XXXX | $2,695,000 XXX XXXX |
| XXXXXXXX XXXXXXXX | XXX XX, XXXX | XXX XXXX |
| XXXXXXXX XXXXXX | XXX XX, XXXX | $2,695,000 XXX XXXX |

Lakeshore Public School
Elementary: PublicRyerson Public School
Elementary: PublicSt Raphaels Separate School
Elementary: CatholicTecumseh Public School
Elementary: PublicSt Paul School
Elementary: CatholicJohn T Tuck Public School
Elementary: PublicGary Allan High School - SCORE
Secondary: PublicGary Allan High School - Bronte Creek
Secondary: PublicGary Allan High School - Burlington
Secondary: PublicBurlington Central High School
Secondary: PublicAssumption Roman Catholic Secondary School
Secondary: CatholicNelson High School
Secondary: Public- 5 bath
- 6 bed



