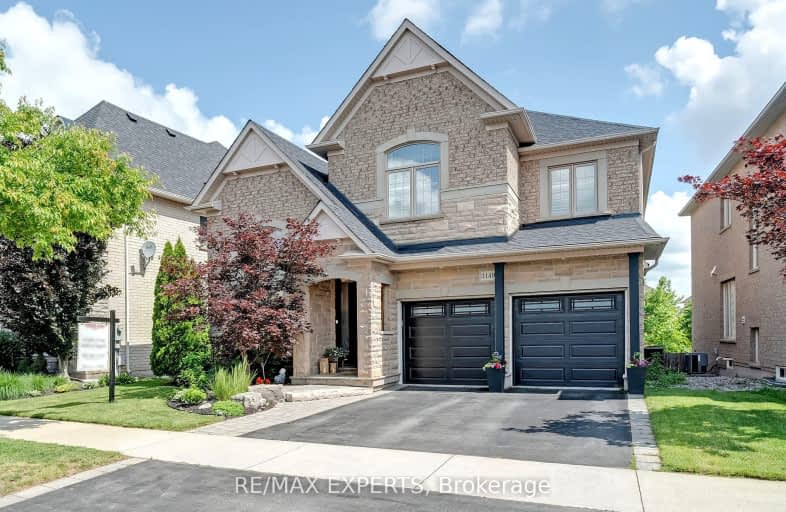Car-Dependent
- Almost all errands require a car.
20
/100
Some Transit
- Most errands require a car.
41
/100
Bikeable
- Some errands can be accomplished on bike.
59
/100

Sacred Heart of Jesus Catholic School
Elementary: Catholic
2.27 km
Orchard Park Public School
Elementary: Public
1.86 km
St. Anne Catholic Elementary School
Elementary: Catholic
0.48 km
Charles R. Beaudoin Public School
Elementary: Public
1.46 km
John William Boich Public School
Elementary: Public
1.47 km
Alton Village Public School
Elementary: Public
1.00 km
ÉSC Sainte-Trinité
Secondary: Catholic
5.04 km
Lester B. Pearson High School
Secondary: Public
3.82 km
M M Robinson High School
Secondary: Public
4.82 km
Corpus Christi Catholic Secondary School
Secondary: Catholic
2.92 km
Notre Dame Roman Catholic Secondary School
Secondary: Catholic
3.35 km
Dr. Frank J. Hayden Secondary School
Secondary: Public
1.00 km
-
Doug Wright Park
ON 0.23km -
Norton Community Park
Burlington ON 0.92km -
Orchard Community Park
2223 Sutton Dr (at Blue Spruce Avenue), Burlington ON L7L 0B9 2.97km
-
RBC Royal Bank
2495 Appleby Line (at Dundas St.), Burlington ON L7L 0B6 0.97km -
CIBC
3500 Dundas St (Walkers Line), Burlington ON L7M 4B8 1.8km -
CIBC Cash Dispenser
3515 Upper Middle Rd, Burlington ON L7M 4C6 3.25km




