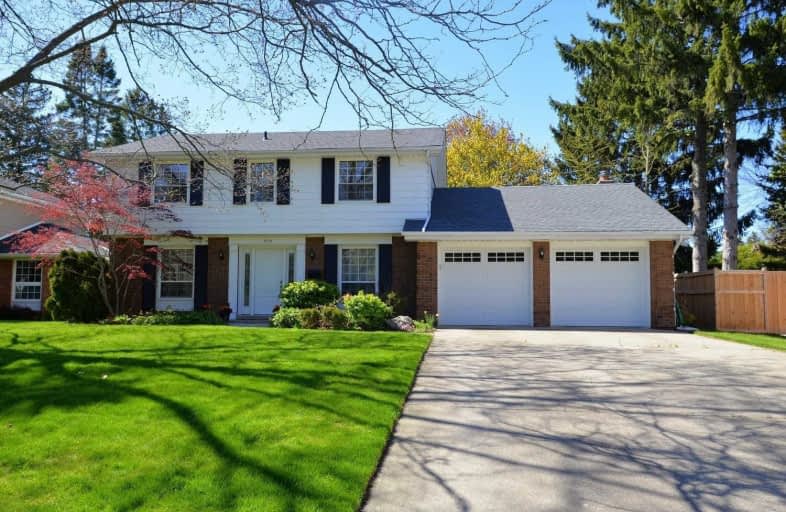Sold on Jun 11, 2020
Note: Property is not currently for sale or for rent.

-
Type: Detached
-
Style: 2-Storey
-
Size: 2000 sqft
-
Lot Size: 68.01 x 126 Feet
-
Age: 51-99 years
-
Taxes: $6,693 per year
-
Days on Site: 20 Days
-
Added: May 22, 2020 (2 weeks on market)
-
Updated:
-
Last Checked: 2 hours ago
-
MLS®#: W4768400
-
Listed By: Re/max escarpment realty inc., brokerage
Welcome To This Fine Home Situated In One Of Burlington's Finest Neighbourhoods "Roseland " And Within The Highly Rated Tuck And Nelson School District. This Classic 2 Storey, Centre Hall Plan Features 4 Bedrooms, 2.5 Bathrooms, Great Room With Gas Fireplace And A Walkout To A Private Treed Setting Featuring An Inground Pool. The Main Floor Offers A Traditional Living Room, Separate Dining Room, Eat In Kitchen, Office/Den And 2 Piece Bath.
Extras
Inclusions:Stove, Fridge, Dishwasher, Washer, Dryer, Light Fixtures, California Shutters, Shed, Pool Equipment. Exclusions: Window Draperies. Rental: Hot Water Tank
Property Details
Facts for 3177 Spruce Avenue, Burlington
Status
Days on Market: 20
Last Status: Sold
Sold Date: Jun 11, 2020
Closed Date: Aug 31, 2020
Expiry Date: Oct 30, 2020
Sold Price: $1,250,000
Unavailable Date: Jun 11, 2020
Input Date: May 23, 2020
Prior LSC: Listing with no contract changes
Property
Status: Sale
Property Type: Detached
Style: 2-Storey
Size (sq ft): 2000
Age: 51-99
Area: Burlington
Community: Roseland
Availability Date: Flexible
Inside
Bedrooms: 4
Bathrooms: 3
Kitchens: 1
Rooms: 9
Den/Family Room: Yes
Air Conditioning: Central Air
Fireplace: Yes
Washrooms: 3
Building
Basement: Finished
Basement 2: Part Fin
Heat Type: Forced Air
Heat Source: Gas
Exterior: Brick
Exterior: Vinyl Siding
Water Supply: Municipal
Special Designation: Unknown
Retirement: N
Parking
Driveway: Pvt Double
Garage Spaces: 2
Garage Type: Attached
Covered Parking Spaces: 4
Total Parking Spaces: 6
Fees
Tax Year: 2020
Tax Legal Description: Pcl 2-1 , Sec M55 ; Lt 2 , Pl M55 ; S/T H12846 Bur
Taxes: $6,693
Land
Cross Street: South/Rossmore
Municipality District: Burlington
Fronting On: North
Pool: Inground
Sewer: Sewers
Lot Depth: 126 Feet
Lot Frontage: 68.01 Feet
Acres: < .50
Zoning: Res
Rooms
Room details for 3177 Spruce Avenue, Burlington
| Type | Dimensions | Description |
|---|---|---|
| Living Main | 3.66 x 5.56 | |
| Dining Main | 3.17 x 3.48 | |
| Kitchen Main | 3.17 x 4.83 | Eat-In Kitchen |
| Den Main | 2.79 x 3.45 | |
| Family Main | 3.66 x 5.92 | Fireplace |
| Master 2nd | 3.78 x 4.34 | 3 Pc Ensuite |
| 2nd Br 2nd | 3.51 x 3.78 | |
| 3rd Br 2nd | 3.35 x 3.73 | |
| 4th Br 2nd | 3.35 x 3.91 | |
| Rec Bsmt | 3.05 x 7.21 |
| XXXXXXXX | XXX XX, XXXX |
XXXX XXX XXXX |
$X,XXX,XXX |
| XXX XX, XXXX |
XXXXXX XXX XXXX |
$X,XXX,XXX | |
| XXXXXXXX | XXX XX, XXXX |
XXXXXXX XXX XXXX |
|
| XXX XX, XXXX |
XXXXXX XXX XXXX |
$X,XXX,XXX |
| XXXXXXXX XXXX | XXX XX, XXXX | $1,250,000 XXX XXXX |
| XXXXXXXX XXXXXX | XXX XX, XXXX | $1,279,000 XXX XXXX |
| XXXXXXXX XXXXXXX | XXX XX, XXXX | XXX XXXX |
| XXXXXXXX XXXXXX | XXX XX, XXXX | $1,300,000 XXX XXXX |

Lakeshore Public School
Elementary: PublicRyerson Public School
Elementary: PublicSt Raphaels Separate School
Elementary: CatholicTecumseh Public School
Elementary: PublicSt Paul School
Elementary: CatholicJohn T Tuck Public School
Elementary: PublicGary Allan High School - SCORE
Secondary: PublicGary Allan High School - Bronte Creek
Secondary: PublicGary Allan High School - Burlington
Secondary: PublicBurlington Central High School
Secondary: PublicAssumption Roman Catholic Secondary School
Secondary: CatholicNelson High School
Secondary: Public- 3 bath
- 4 bed
3469 Rockwood Drive, Burlington, Ontario • L7N 2R1 • Roseland



