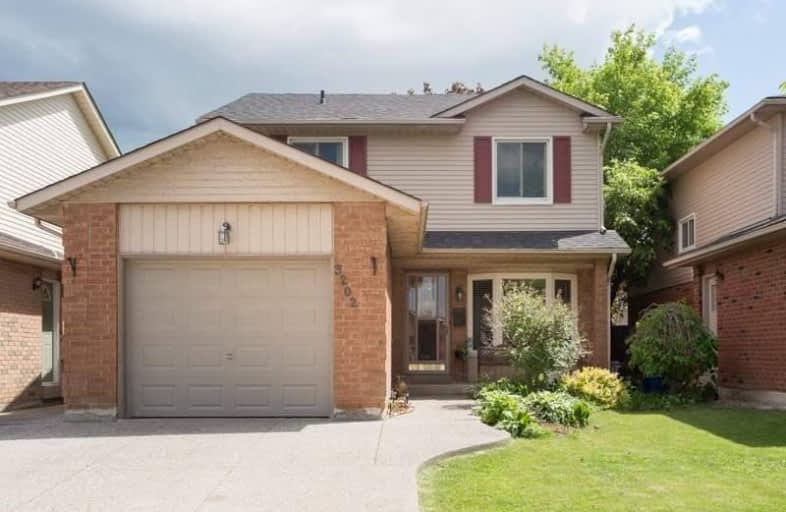Sold on Jul 29, 2019
Note: Property is not currently for sale or for rent.

-
Type: Detached
-
Style: 2-Storey
-
Lot Size: 35.01 x 100.07 Feet
-
Age: No Data
-
Taxes: $3,601 per year
-
Days on Site: 13 Days
-
Added: Sep 07, 2019 (1 week on market)
-
Updated:
-
Last Checked: 3 months ago
-
MLS®#: W4519680
-
Listed By: Royal lepage supreme realty, brokerage
Situated On A Quiet Crescent In The Highly Desirable Headon Forest Community, This 3-Bed, 3-Bath Home Is Tastefully Decorated, Bright, And Spacious. The Master Suite Has A Large En Suite Bath And Walk-In Closet, The Modern Kitchen Features Granite Counters And A Large Breakfast Area, And The Dining Room Has A Walk-Out To The Patio And Fenced Yard. The Finished Basement Has A Family Room Plus Large Exercise Room! Be Sure To Take The Virtual Tour
Extras
Fridge, Stove, Dishwasher, Microwave(As-Is), Clothes Washer & Dryer, Elfs, Window Coverings. Newer Furnace And Roof. Located Close To Schools, Parks, Golfing, Nature Trails, Restaurants, And Many Other Amenities. Easy Highway Access
Property Details
Facts for 3202 Edenwood Crescent, Burlington
Status
Days on Market: 13
Last Status: Sold
Sold Date: Jul 29, 2019
Closed Date: Sep 13, 2019
Expiry Date: Sep 23, 2019
Sold Price: $677,625
Unavailable Date: Jul 29, 2019
Input Date: Jul 16, 2019
Property
Status: Sale
Property Type: Detached
Style: 2-Storey
Area: Burlington
Community: Headon
Availability Date: 60/Tba
Inside
Bedrooms: 3
Bathrooms: 3
Kitchens: 1
Rooms: 6
Den/Family Room: Yes
Air Conditioning: Central Air
Fireplace: No
Central Vacuum: Y
Washrooms: 3
Building
Basement: Finished
Basement 2: Full
Heat Type: Forced Air
Heat Source: Gas
Exterior: Alum Siding
Exterior: Brick
Water Supply: Municipal
Special Designation: Unknown
Parking
Driveway: Private
Garage Spaces: 1
Garage Type: Attached
Covered Parking Spaces: 2
Total Parking Spaces: 3
Fees
Tax Year: 2019
Tax Legal Description: Pcl 110-1, Sec 20M419 ; Lt 110 , Pl 20M419 **
Taxes: $3,601
Highlights
Feature: Fenced Yard
Feature: Golf
Feature: Park
Feature: Place Of Worship
Feature: School
Land
Cross Street: Dundas & Walkers Lin
Municipality District: Burlington
Fronting On: South
Pool: None
Sewer: Sewers
Lot Depth: 100.07 Feet
Lot Frontage: 35.01 Feet
Additional Media
- Virtual Tour: https://vimeo.com/344188875
Rooms
Room details for 3202 Edenwood Crescent, Burlington
| Type | Dimensions | Description |
|---|---|---|
| Kitchen Main | 5.56 x 2.40 | Granite Counter, Eat-In Kitchen |
| Dining Main | 2.50 x 3.12 | W/O To Yard, Open Concept |
| Family Main | 4.34 x 3.43 | Large Window, Laminate, Open Concept |
| Master 2nd | 5.08 x 3.60 | 3 Pc Ensuite, Broadloom, Large Window |
| 2nd Br 2nd | 2.89 x 2.84 | Large Window, Closet, Broadloom |
| 3rd Br 2nd | 3.28 x 2.78 | Large Window, Closet, Broadloom |
| Rec Bsmt | 6.64 x 3.25 | Laminate |
| Exercise Bsmt | 2.77 x 3.48 | Laminate |

| XXXXXXXX | XXX XX, XXXX |
XXXX XXX XXXX |
$XXX,XXX |
| XXX XX, XXXX |
XXXXXX XXX XXXX |
$XXX,XXX | |
| XXXXXXXX | XXX XX, XXXX |
XXXXXXX XXX XXXX |
|
| XXX XX, XXXX |
XXXXXX XXX XXXX |
$XXX,XXX | |
| XXXXXXXX | XXX XX, XXXX |
XXXX XXX XXXX |
$XXX,XXX |
| XXX XX, XXXX |
XXXXXX XXX XXXX |
$XXX,XXX |
| XXXXXXXX XXXX | XXX XX, XXXX | $677,625 XXX XXXX |
| XXXXXXXX XXXXXX | XXX XX, XXXX | $709,900 XXX XXXX |
| XXXXXXXX XXXXXXX | XXX XX, XXXX | XXX XXXX |
| XXXXXXXX XXXXXX | XXX XX, XXXX | $709,900 XXX XXXX |
| XXXXXXXX XXXX | XXX XX, XXXX | $575,000 XXX XXXX |
| XXXXXXXX XXXXXX | XXX XX, XXXX | $575,000 XXX XXXX |

Brant Hills Public School
Elementary: PublicBruce T Lindley
Elementary: PublicSacred Heart of Jesus Catholic School
Elementary: CatholicSt Timothy Separate School
Elementary: CatholicC H Norton Public School
Elementary: PublicAlton Village Public School
Elementary: PublicThomas Merton Catholic Secondary School
Secondary: CatholicLester B. Pearson High School
Secondary: PublicM M Robinson High School
Secondary: PublicCorpus Christi Catholic Secondary School
Secondary: CatholicNotre Dame Roman Catholic Secondary School
Secondary: CatholicDr. Frank J. Hayden Secondary School
Secondary: Public- — bath
- — bed
- — sqft


