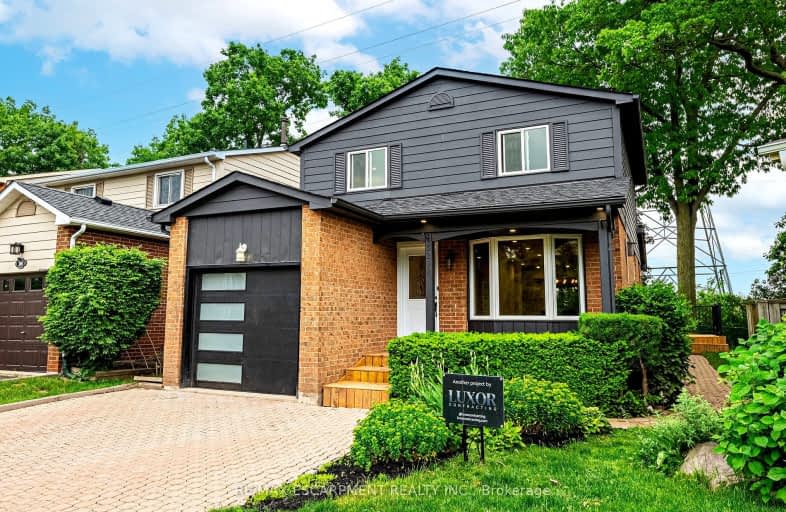Very Walkable
- Most errands can be accomplished on foot.
Some Transit
- Most errands require a car.
Very Bikeable
- Most errands can be accomplished on bike.

Dr Charles Best Public School
Elementary: PublicCanadian Martyrs School
Elementary: CatholicSir Ernest Macmillan Public School
Elementary: PublicRolling Meadows Public School
Elementary: PublicSt Timothy Separate School
Elementary: CatholicC H Norton Public School
Elementary: PublicThomas Merton Catholic Secondary School
Secondary: CatholicLester B. Pearson High School
Secondary: PublicM M Robinson High School
Secondary: PublicAssumption Roman Catholic Secondary School
Secondary: CatholicNotre Dame Roman Catholic Secondary School
Secondary: CatholicDr. Frank J. Hayden Secondary School
Secondary: Public-
Barra Fion
1505 Guelph Line, Burlington, ON L7P 3B6 0.33km -
Gator Ted's Tap & Grill
1505 Guelph Line, Burlington, ON L7P 3B6 0.42km -
Jersey's Bar & Grill
18 - 1450 Headon Road, Burlington, ON L7M 3Z5 0.98km
-
McDonald's
1505 Guelph Line, Burlington, ON L7P 3B6 0.37km -
Tim Hortons
1900 Walkers Line, Burlington, ON L7M 4W5 1.58km -
Tim Hortons
1170 Guelph Line, Burlington, ON L7P 2S9 1.52km
-
Eat The Frog Fitness- Burlington
3505 Upper Middle Rd, Burlington, ON L7M 4C6 1.5km -
Planet Fitness
3060 Davidson Court, Unit 1005, Burlington, ON L7M 4X7 1.61km -
epc
3466 Mainway, Burlington, ON L7M 1A8 1.74km
-
Shoppers Drug Mart
3505 Upper Middle Road, Burlington, ON L7M 4C6 1.5km -
Morelli's Pharmacy
2900 Walkers Line, Burlington, ON L7M 4M8 2.5km -
Shoppers Drug Mart
Millcroft Shopping Centre, 2080 Appleby Line, Burlington, ON L7L 6M6 3.77km
-
Pizza Hut
1505 Guelph Line, Unit 23, Burlington, ON L7P 3B6 0.26km -
Gino's Pizza
2025 Guelph Line, Burlington, ON L7P 4M8 0.41km -
Pane Fresco
2025 Guelph Line, Burlington, ON L7P 4M8 0.26km
-
Burlington Centre
777 Guelph Line, Suite 210, Burlington, ON L7R 3N2 2.75km -
Burlington Power Centre
1250 Brant Street, Burlington, ON L7P 1X8 2.75km -
Millcroft Shopping Centre
2000-2080 Appleby Line, Burlington, ON L7L 6M6 3.72km
-
Fortinos
2025 Guelph Line, Burlington, ON L7P 4M8 0.29km -
Food Basics
1505 Guelph Line, Burlington, ON L7P 3B6 0.35km -
Indian Grocers
1450 Headon Road, Burlington, ON L7M 3Z5 0.98km
-
LCBO
3041 Walkers Line, Burlington, ON L5L 5Z6 2.91km -
The Beer Store
396 Elizabeth St, Burlington, ON L7R 2L6 5.1km -
Liquor Control Board of Ontario
5111 New Street, Burlington, ON L7L 1V2 5.46km
-
Maple Mechanical
3333 Mainway, Suite B, Burlington, ON L7M 1A6 1.39km -
Petro-Canada
3515 Upper Middle Road, Burlington, ON L7R 3X5 1.59km -
Stop N Go Automotive Centre
2425 Industrial Street, Burlington, ON L7P 1A6 1.87km
-
SilverCity Burlington Cinemas
1250 Brant Street, Burlington, ON L7P 1G6 2.82km -
Cinestarz
460 Brant Street, Unit 3, Burlington, ON L7R 4B6 4.86km -
Encore Upper Canada Place Cinemas
460 Brant St, Unit 3, Burlington, ON L7R 4B6 4.86km
-
Burlington Public Library
2331 New Street, Burlington, ON L7R 1J4 4.39km -
Burlington Public Libraries & Branches
676 Appleby Line, Burlington, ON L7L 5Y1 4.64km -
The Harmony Cafe
2331 New Street, Burlington, ON L7R 1J4 4.39km
-
Joseph Brant Hospital
1245 Lakeshore Road, Burlington, ON L7S 0A2 5.79km -
Burlington Walk-In Clinic
2025 Guelph Line, Burlington, ON L7P 4M8 0.29km -
North Burlington Medical Centre Walk In Clinic
1960 Appleby Line, Burlington, ON L7L 0B7 3.65km
-
Lansdown Park
3470 Hannibal Rd (Palmer Road), Burlington ON L7M 1Z6 1.43km -
Tansley Woods Community Centre & Public Library
1996 Itabashi Way (Upper Middle Rd.), Burlington ON L7M 4J8 2.16km -
Roly Bird Park
ON 2.34km
-
RBC Royal Bank
3030 Mainway, Burlington ON L7M 1A3 1.42km -
TD Bank Financial Group
2222 Brant St (at Upper Middle Rd.), Burlington ON L7P 4L5 2.36km -
CIBC
2400 Fairview St (Fairview St & Guelph Line), Burlington ON L7R 2E4 2.99km
- 3 bath
- 3 bed
- 1100 sqft
656 Castleguard Crescent, Burlington, Ontario • L7N 2W6 • Roseland
- 2 bath
- 3 bed
- 1100 sqft
1214 Nottingham Avenue, Burlington, Ontario • L7P 2R6 • Mountainside













