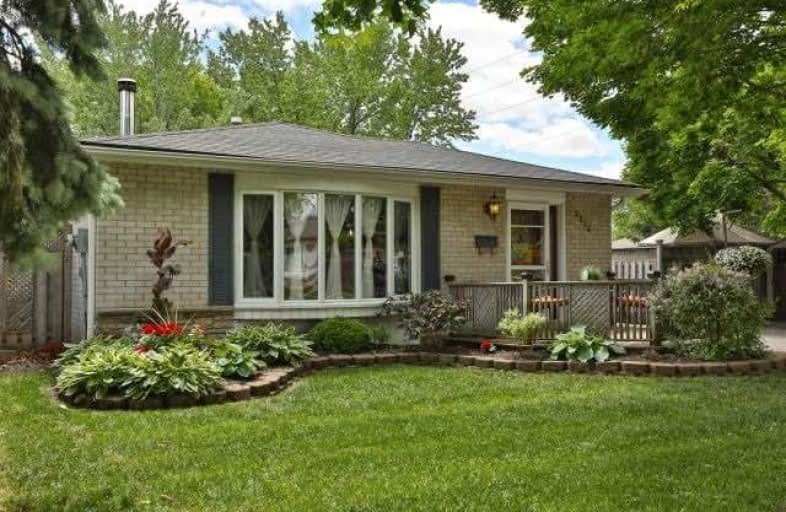Sold on Sep 17, 2018
Note: Property is not currently for sale or for rent.

-
Type: Detached
-
Style: Bungalow
-
Size: 1100 sqft
-
Lot Size: 65 x 104.74 Feet
-
Age: 31-50 years
-
Taxes: $3,248 per year
-
Days on Site: 75 Days
-
Added: Sep 07, 2019 (2 months on market)
-
Updated:
-
Last Checked: 3 months ago
-
MLS®#: W4180073
-
Listed By: Royal lepage realty plus oakville, brokerage
Lovely Bungalow On 65 Ft Wide Lot, Inground Pool & Still Loads Of Play Area In Family Friendly Area. Extensive Landscaping, Updated Kitchen W/ Custom Cabinetry & Granite, Main Bath W/ Soaker Tub, Handscraped Hardwood Floors, Cozy Woodburning Fireplace & Large Lower Level With Office, Rec Room & 3 Piece Bath. 3 Bdrms Were Converted To 2 To Allow A Master Suite With Walk-In Closet & Dressing Area. Fantastic Area Close To Highways,Go,Shopping,Schools & More!
Extras
Incl: Stve, Fr, M/W, B/I Dw, Central Vac & Attach, Window Coverings, Elf's, Pool Equip, Alarm System, Gazebo W/ Scrn Excl : Washer/Dryer,Freezer,Bsmt Fridge,Shed (Drivewy),Dining Tent On Deck,Workbenches,Shelving,Mirror On Fp, Bthrm Mirror
Property Details
Facts for 3210 Palmer Drive, Burlington
Status
Days on Market: 75
Last Status: Sold
Sold Date: Sep 17, 2018
Closed Date: Dec 14, 2018
Expiry Date: Oct 31, 2018
Sold Price: $630,000
Unavailable Date: Sep 17, 2018
Input Date: Jul 04, 2018
Property
Status: Sale
Property Type: Detached
Style: Bungalow
Size (sq ft): 1100
Age: 31-50
Area: Burlington
Community: Palmer
Availability Date: Oct 30, 2018
Assessment Amount: $489,000
Assessment Year: 2016
Inside
Bedrooms: 2
Bathrooms: 2
Kitchens: 1
Rooms: 5
Den/Family Room: No
Air Conditioning: Central Air
Fireplace: Yes
Laundry Level: Lower
Central Vacuum: Y
Washrooms: 2
Building
Basement: Full
Basement 2: Part Fin
Heat Type: Forced Air
Heat Source: Gas
Exterior: Brick
Water Supply: Municipal
Special Designation: Unknown
Parking
Driveway: Private
Garage Type: None
Covered Parking Spaces: 3
Total Parking Spaces: 3
Fees
Tax Year: 2018
Tax Legal Description: Pcl 96-1,Sec M61; S/T H7328 Burlington
Taxes: $3,248
Land
Cross Street: Walkers Line/Palmer
Municipality District: Burlington
Fronting On: South
Parcel Number: 071690188
Pool: Inground
Sewer: Sewers
Lot Depth: 104.74 Feet
Lot Frontage: 65 Feet
Rooms
Room details for 3210 Palmer Drive, Burlington
| Type | Dimensions | Description |
|---|---|---|
| Dining Main | 3.00 x 5.49 | |
| Living Main | 3.00 x 3.38 | |
| Bathroom Main | - | 4 Pc Bath |
| Master Main | 3.00 x 3.81 | |
| Other Main | 2.72 x 1.98 | |
| 2nd Br Main | 2.34 x 3.07 | |
| Rec Bsmt | 6.22 x 5.38 | |
| Office Bsmt | 3.23 x 3.86 | |
| Bathroom Bsmt | - | 3 Pc Bath |
| XXXXXXXX | XXX XX, XXXX |
XXXX XXX XXXX |
$XXX,XXX |
| XXX XX, XXXX |
XXXXXX XXX XXXX |
$XXX,XXX | |
| XXXXXXXX | XXX XX, XXXX |
XXXXXXX XXX XXXX |
|
| XXX XX, XXXX |
XXXXXX XXX XXXX |
$XXX,XXX |
| XXXXXXXX XXXX | XXX XX, XXXX | $630,000 XXX XXXX |
| XXXXXXXX XXXXXX | XXX XX, XXXX | $669,000 XXX XXXX |
| XXXXXXXX XXXXXXX | XXX XX, XXXX | XXX XXXX |
| XXXXXXXX XXXXXX | XXX XX, XXXX | $689,000 XXX XXXX |

Dr Charles Best Public School
Elementary: PublicCanadian Martyrs School
Elementary: CatholicSir Ernest Macmillan Public School
Elementary: PublicClarksdale Public School
Elementary: PublicSt Timothy Separate School
Elementary: CatholicC H Norton Public School
Elementary: PublicThomas Merton Catholic Secondary School
Secondary: CatholicLester B. Pearson High School
Secondary: PublicM M Robinson High School
Secondary: PublicAssumption Roman Catholic Secondary School
Secondary: CatholicNotre Dame Roman Catholic Secondary School
Secondary: CatholicDr. Frank J. Hayden Secondary School
Secondary: Public

