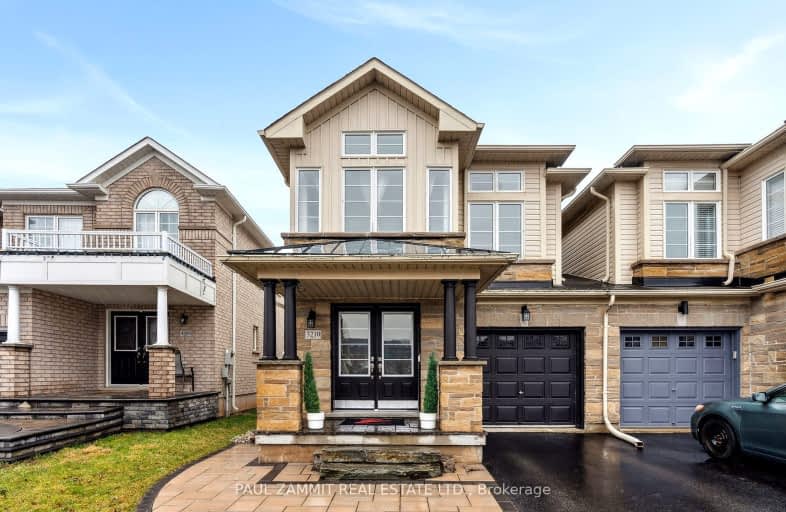Very Walkable
- Most errands can be accomplished on foot.
Some Transit
- Most errands require a car.
Bikeable
- Some errands can be accomplished on bike.

Sacred Heart of Jesus Catholic School
Elementary: CatholicOrchard Park Public School
Elementary: PublicSt. Anne Catholic Elementary School
Elementary: CatholicCharles R. Beaudoin Public School
Elementary: PublicJohn William Boich Public School
Elementary: PublicAlton Village Public School
Elementary: PublicÉSC Sainte-Trinité
Secondary: CatholicLester B. Pearson High School
Secondary: PublicM M Robinson High School
Secondary: PublicCorpus Christi Catholic Secondary School
Secondary: CatholicNotre Dame Roman Catholic Secondary School
Secondary: CatholicDr. Frank J. Hayden Secondary School
Secondary: Public-
Kelseys Original Roadhouse
4511 Dundas St, Burlington, ON L7M 5B4 0.45km -
Studebaker
2535 Appleby Line, Burlington, ON L7L 0B6 0.72km -
Joan Flindall
2513 Armour Crescent, Burlington, ON L7M 4S7 0.78km
-
McDonald's
4515 Dundas St West, R.R.#1, Burlington, ON L7M 5B4 0.46km -
Chatime
3101 Appleby Line, Unit 7, Burlington, ON L7M 0V7 0.51km -
Starbucks
2500 Appleby Line, Burlington, ON L7L 0A2 0.55km
-
LA Fitness
3011 Appleby Line, Burlington, ON L7M 0V7 0.78km -
GoodLife Fitness
2525 Appleby Line, Burlington, ON L7L 0B6 0.8km -
Orangetheory Fitness North Burlington
3450 Dundas St West, Burlington, ON L7M 4B8 1.99km
-
Shoppers Drug Mart
Millcroft Shopping Centre, 2080 Appleby Line, Burlington, ON L7L 6M6 1.77km -
Morelli's Pharmacy
2900 Walkers Line, Burlington, ON L7M 4M8 1.91km -
Shoppers Drug Mart
3505 Upper Middle Road, Burlington, ON L7M 4C6 3.13km
-
McDonald's
4515 Dundas St West, R.R.#1, Burlington, ON L7M 5B4 0.46km -
Church's Texas Chicken
F5 - 4521 Dundas Street, Burlington, ON L7M 5B4 0.47km -
Subway
4521 Dundas Street, Burlington, ON L7M 5B4 0.4km
-
Smart Centres
4515 Dundas Street, Burlington, ON L7M 5B4 0.28km -
Appleby Crossing
2435 Appleby Line, Burlington, ON L7R 3X4 0.87km -
Millcroft Shopping Centre
2000-2080 Appleby Line, Burlington, ON L7L 6M6 1.77km
-
Frescos & Company
2475 Appleby Line, Burlington, ON L7L 0B6 0.68km -
Fortino's
2515 Appleby Line, Burlington, ON L7L 0B6 0.57km -
Bulk Barn
2465 Appleby Line, Burlington, ON L7R 3X4 0.74km
-
LCBO
3041 Walkers Line, Burlington, ON L5L 5Z6 1.68km -
Liquor Control Board of Ontario
5111 New Street, Burlington, ON L7L 1V2 6.56km -
The Beer Store
396 Elizabeth St, Burlington, ON L7R 2L6 9.15km
-
Esso
2971 Walkers Line, Burlington, ON L7M 4K5 1.73km -
Esso
1989 Appleby Line, Burlington, ON L7L 6K3 2.51km -
Petro-Canada
3515 Upper Middle Road, Burlington, ON L7R 3X5 3.1km
-
Cineplex Cinemas
3531 Wyecroft Road, Oakville, ON L6L 0B7 5.31km -
SilverCity Burlington Cinemas
1250 Brant Street, Burlington, ON L7P 1G6 7.07km -
Cinestarz
460 Brant Street, Unit 3, Burlington, ON L7R 4B6 8.97km
-
Burlington Public Libraries & Branches
676 Appleby Line, Burlington, ON L7L 5Y1 5.78km -
Burlington Public Library
2331 New Street, Burlington, ON L7R 1J4 8.21km -
Hcc 81
2055 Upper Middle Road, Burlington, ON L7P 3P4 5.75km
-
Oakville Trafalgar Memorial Hospital
3001 Hospital Gate, Oakville, ON L6M 0L8 6.34km -
Halton Medix
4265 Thomas Alton Boulevard, Burlington, ON L7M 0M9 0.89km -
North Burlington Medical Centre Walk In Clinic
1960 Appleby Line, Burlington, ON L7L 0B7 2.51km
-
Norton Off Leash Dog Park
Cornerston Dr (Dundas Street), Burlington ON 0.62km -
Norton Community Park
Burlington ON 0.94km -
Newport Park
ON 2.3km
-
Scotiabank
1001 Champlain Ave, Burlington ON L7L 5Z4 0.39km -
RBC Royal Bank
2500 Appleby Line (at Dundas St.), Burlington ON L7L 0A2 0.63km -
TD Bank Financial Group
2931 Walkers Line, Burlington ON L7M 4M6 1.77km
- 4 bath
- 4 bed
- 2000 sqft
3962 Thomas Alton Boulevard, Burlington, Ontario • L7M 2A4 • Alton











