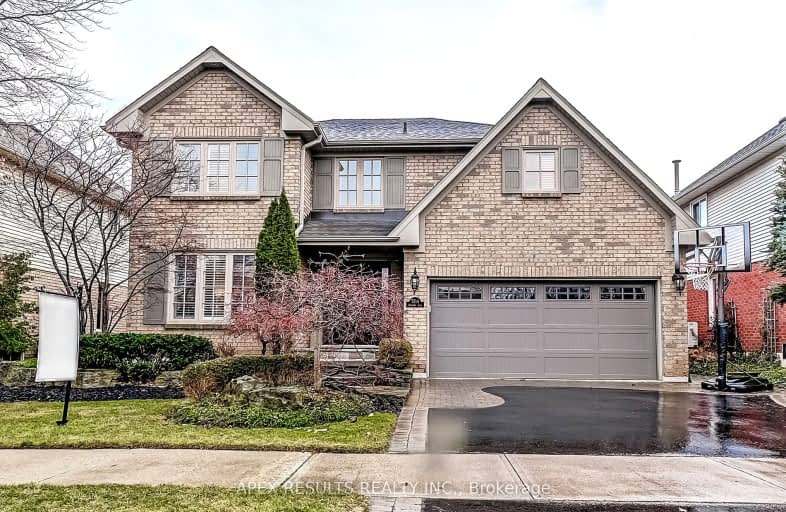Car-Dependent
- Almost all errands require a car.
21
/100
Some Transit
- Most errands require a car.
40
/100
Somewhat Bikeable
- Most errands require a car.
41
/100

Brant Hills Public School
Elementary: Public
2.01 km
Bruce T Lindley
Elementary: Public
1.14 km
Sacred Heart of Jesus Catholic School
Elementary: Catholic
1.72 km
St Timothy Separate School
Elementary: Catholic
0.60 km
C H Norton Public School
Elementary: Public
1.41 km
Alton Village Public School
Elementary: Public
2.33 km
Thomas Merton Catholic Secondary School
Secondary: Catholic
5.52 km
Lester B. Pearson High School
Secondary: Public
1.95 km
M M Robinson High School
Secondary: Public
1.78 km
Corpus Christi Catholic Secondary School
Secondary: Catholic
4.23 km
Notre Dame Roman Catholic Secondary School
Secondary: Catholic
0.13 km
Dr. Frank J. Hayden Secondary School
Secondary: Public
2.30 km














