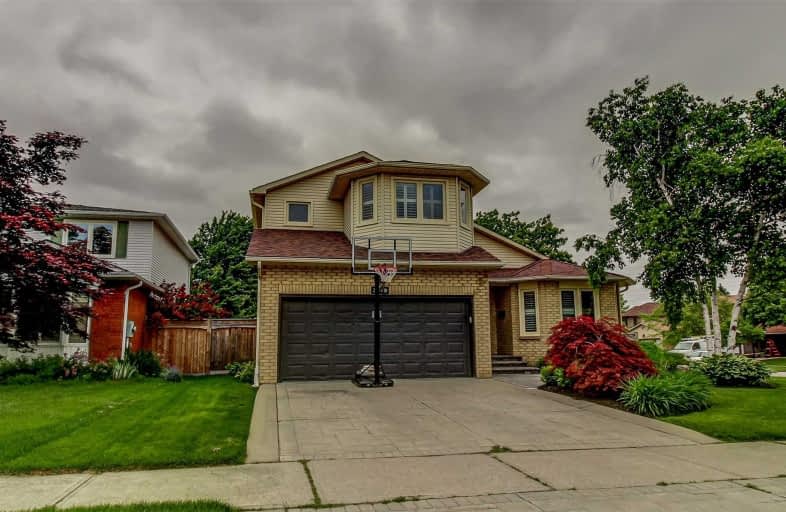
Canadian Martyrs School
Elementary: Catholic
1.85 km
Sacred Heart of Jesus Catholic School
Elementary: Catholic
0.80 km
St Timothy Separate School
Elementary: Catholic
0.89 km
C H Norton Public School
Elementary: Public
0.79 km
Florence Meares Public School
Elementary: Public
1.01 km
Alton Village Public School
Elementary: Public
1.91 km
Lester B. Pearson High School
Secondary: Public
1.52 km
M M Robinson High School
Secondary: Public
2.21 km
Assumption Roman Catholic Secondary School
Secondary: Catholic
4.91 km
Corpus Christi Catholic Secondary School
Secondary: Catholic
3.31 km
Notre Dame Roman Catholic Secondary School
Secondary: Catholic
1.00 km
Dr. Frank J. Hayden Secondary School
Secondary: Public
1.63 km














